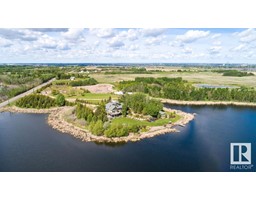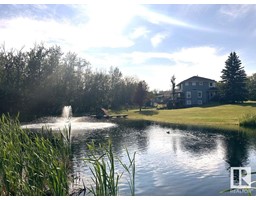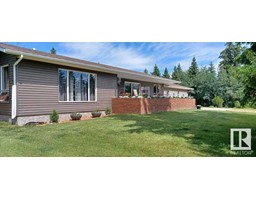8714 160 ST NW Meadowlark Park (Edmonton), Edmonton, Alberta, CA
Address: 8714 160 ST NW, Edmonton, Alberta
Summary Report Property
- MKT IDE4406184
- Building TypeHouse
- Property TypeSingle Family
- StatusBuy
- Added5 weeks ago
- Bedrooms4
- Bathrooms3
- Area1302 sq. ft.
- DirectionNo Data
- Added On14 Dec 2024
Property Overview
For more information, please click on View Listing on Realtor Website. Welcome to this large (1303 sq.ft.) Meadowlark Park bungalow. Featuring 3 bedrooms and 2 bathrooms on the main floor (1 ensuite). The living room has a masonry fireplace and feature wall. The dining room with built in hutch and a large kitchen complete the main floor. Downstairs the developed basement adds extra living space with additional bedroom, bathroom and laundry/utility. Two large open concept rooms can serve as an office or large entertainment area. The landscaped yard is perfect for gardening, barbecues and family gatherings. An oversized double detached garage is insulated with a gas rough-in. Located in the highly desired neighbourhood of Meadowlark Park with easy access to shopping, schools, transit, parks, and numerous recreation facilities. Walking distance to malls, medical services, and Misericordia Hospital. This home is perfect for families, or anyone that works in the neighbourhood. (id:51532)
Tags
| Property Summary |
|---|
| Building |
|---|
| Land |
|---|
| Level | Rooms | Dimensions |
|---|---|---|
| Basement | Family room | 6.51 3.94 |
| Bedroom 4 | 4.49 3.64 | |
| Recreation room | 6.66 3.98 | |
| Storage | 2.26 1.12 | |
| Laundry room | 4.08 3.84 | |
| Other | 3.41 1.49 | |
| Main level | Living room | 5.89 3.57 |
| Dining room | 2.80 2.66 | |
| Kitchen | 4.89 3.06 | |
| Primary Bedroom | 4.27 3.47 | |
| Bedroom 2 | 2.94 2.70 | |
| Bedroom 3 | 3.17 3.02 |
| Features | |||||
|---|---|---|---|---|---|
| Flat site | Paved lane | Lane | |||
| No Smoking Home | Built-in wall unit | Level | |||
| Stall | Detached Garage | Rear | |||
| Dishwasher | Dryer | Fan | |||
| Garage door opener | Hood Fan | Humidifier | |||
| Refrigerator | Stove | Central Vacuum | |||
| Washer | |||||



























































