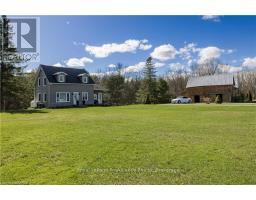241 TOWNLINE ROAD, Elizabethtown-Kitley, Ontario, CA
Address: 241 TOWNLINE ROAD, Elizabethtown-Kitley, Ontario
Summary Report Property
- MKT IDX9523770
- Building TypeHouse
- Property TypeSingle Family
- StatusBuy
- Added21 hours ago
- Bedrooms4
- Bathrooms2
- Area0 sq. ft.
- DirectionNo Data
- Added On11 Dec 2024
Property Overview
Theres plenty of space in this family home- not to mention the outdoor space too! Enter into the best mudroom with lots space for the family to land. The new, large family room offers its own private space and has garden doors to the back deck overlooking the yard. The kitchen has ample counter & storage with 2 pantry cupboards, built in desk, breakfast bar and open views into the dining/living room which is spacious, bright & accesses the side deck. Main floor primary bedroom & bathroom/laundry combo plus another bedroom, makes main floor living a bonus. Up the stairs is a nice little landing area, 2 bedrooms & large 4 piece bath with soaker tub. The shop is insulated, heated & has its own electrical panel + attached shed. Log barn, drive shed & huge barn make up the outbuildings, 27 above ground pool w/ deck, lots of room to roam on over 2.3 acres+ apple trees & raspberry bushes! (id:51532)
Tags
| Property Summary |
|---|
| Building |
|---|
| Land |
|---|
| Level | Rooms | Dimensions |
|---|---|---|
| Second level | Bedroom | 2.66 m x 5.63 m |
| Bathroom | 2.18 m x 4.03 m | |
| Bedroom | 2.79 m x 3.96 m | |
| Main level | Mud room | 2.33 m x 3.65 m |
| Family room | 5.79 m x 7.13 m | |
| Kitchen | 4.34 m x 5.66 m | |
| Living room | 5.79 m x 7.01 m | |
| Bathroom | 2.33 m x 2.33 m | |
| Laundry room | 2.2 m x 3.7 m | |
| Primary Bedroom | 3.27 m x 4.26 m | |
| Bedroom | 2.2 m x 4.21 m |
| Features | |||||
|---|---|---|---|---|---|
| Detached Garage | Water Heater | Dishwasher | |||
| Dryer | Freezer | Microwave | |||
| Refrigerator | Stove | Washer | |||
| Central air conditioning | |||||
















































