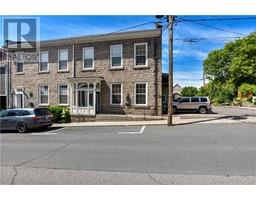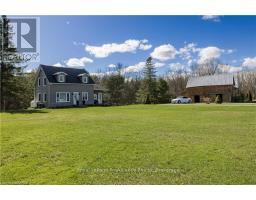6322 PLEASANT LANE, Elizabethtown-Kitley, Ontario, CA
Address: 6322 PLEASANT LANE, Elizabethtown-Kitley, Ontario
Summary Report Property
- MKT IDX11541781
- Building TypeHouse
- Property TypeSingle Family
- StatusBuy
- Added2 days ago
- Bedrooms3
- Bathrooms2
- Area0 sq. ft.
- DirectionNo Data
- Added On09 Dec 2024
Property Overview
Welcome to 6322 Pleasant Lane. Sitting on 13.5 acres, this 3 bedroom 1.5 bath, 1.5 storey home is perfect for the first time buyer or those looking with some land to play with. The main level boasts open concept kitchen/dining room, a living room, mainfloor laundry and a 4 pc bath. Upstairs youll find 3 bedrooms and a 2pc bath with a beautiful sitting room/office overlooking the gorgeous views of the front fields. Although the home could use some cosmetic updates all of the big ticket items have been done. Propane Furnace (2020), HWT (2020), Metal roof, 100 amp breakers, Central A/C, Generator panel/hookup. Outside, enjoy the mostly cleared 13 acres but with still enough tree coverage to provide plenty of privacy and all only minutes from town. Need storage? The double car detached garage as well as 3 other outbuildings provide plenty of space for your toys. Come check out 6322 Pleasant Lane before it is gone. (id:51532)
Tags
| Property Summary |
|---|
| Building |
|---|
| Land |
|---|
| Level | Rooms | Dimensions |
|---|---|---|
| Second level | Bathroom | 2.21 m x 1.11 m |
| Bedroom 2 | 2.99 m x 2.89 m | |
| Office | 3.6 m x 2.06 m | |
| Bedroom | 3.65 m x 2.94 m | |
| Bedroom 3 | 2.2 m x 2.18 m | |
| Main level | Laundry room | 4.06 m x 3.04 m |
| Bathroom | 2.87 m x 1.75 m | |
| Dining room | 2.81 m x 2.38 m | |
| Kitchen | 3.68 m x 3.04 m | |
| Living room | 5.69 m x 3.58 m |
| Features | |||||
|---|---|---|---|---|---|
| Lane | Detached Garage | Water Heater | |||
| Central air conditioning | Fireplace(s) | ||||




























































