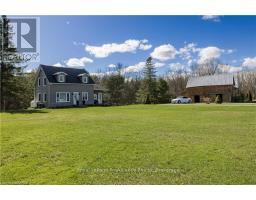9073 COUNTY RD 29 ROAD, Elizabethtown-Kitley, Ontario, CA
Address: 9073 COUNTY RD 29 ROAD, Elizabethtown-Kitley, Ontario
Summary Report Property
- MKT IDX9519600
- Building TypeHouse
- Property TypeSingle Family
- StatusBuy
- Added1 weeks ago
- Bedrooms4
- Bathrooms0
- Area0 sq. ft.
- DirectionNo Data
- Added On03 Dec 2024
Property Overview
Flooring: Vinyl, Flooring: Hardwood, Flooring: Laminate, Century farm located near Addison, on 68 acres, 4 bedrms, 2 bathrooms. Country kitchen with eating area overlooking scenic backyard & pond. Pantry/ laundry room off kitchen. Sunroom/family room with wood-burning fireplace and loft bedrm. Large lvg rm/dining rm with hardwood floors. 3-pc bath (2016) completes the main. Upstairs, 3 bedrms, and a full bath. Hi-eff furnace and central A/C (2015) . Attached single garage, plus detached garage with storage & barn. 5 ac of lush yard and garden, an artesian well, spring-fed pond, many mature fruit trees, flowering & berry bushes, & veggie gardens. Crop/hay fields are rented for 2024, Abundant apple orchard, can be reclaimed. Zoned residential-commercial rural. Along Dixie Rd, with approx. 8 acres two forest lot severances have preliminary approval by the Township. Excellent live/work opportunity awaits the right buyer! Property is prepped for Bell Fibre Optics Internet. HST IS APPLICABLE ON THE FARM LAND. (id:51532)
Tags
| Property Summary |
|---|
| Building |
|---|
| Land |
|---|
| Level | Rooms | Dimensions |
|---|---|---|
| Second level | Bedroom | 2.74 m x 2.74 m |
| Bathroom | 2.74 m x 1.52 m | |
| Primary Bedroom | 4.57 m x 3.65 m | |
| Bedroom | 3.65 m x 3.35 m | |
| Bedroom | 2.74 m x 2.74 m | |
| Main level | Other | 6.09 m x 7.31 m |
| Foyer | 2.74 m x 4.87 m | |
| Living room | 7.62 m x 3.65 m | |
| Kitchen | 3.35 m x 3.35 m | |
| Solarium | 3.5 m x 3.35 m | |
| Bathroom | 1.98 m x 1.82 m | |
| Family room | 4.57 m x 3.65 m |
| Features | |||||
|---|---|---|---|---|---|
| Wooded area | Detached Garage | Water Treatment | |||
| Dishwasher | Dryer | Hood Fan | |||
| Refrigerator | Stove | Washer | |||
| Central air conditioning | Fireplace(s) | ||||
















































