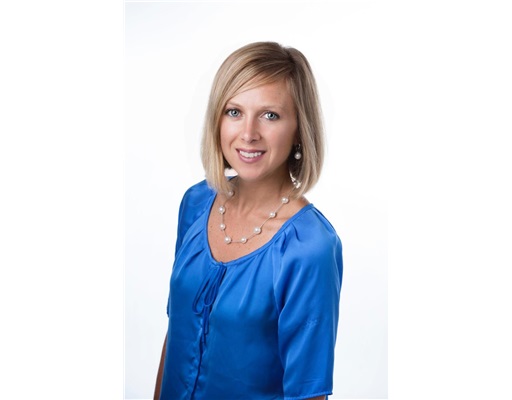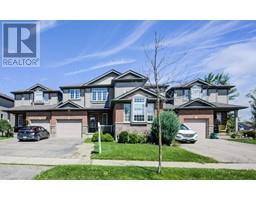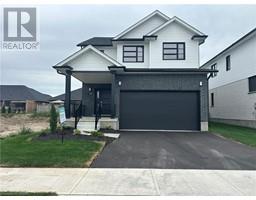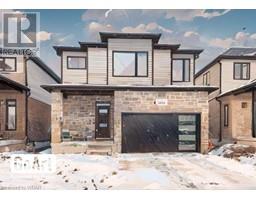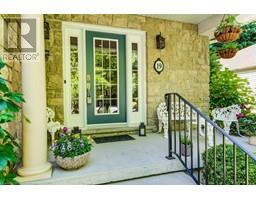139 SOUTH PARKWOOD Boulevard 550 - Elmira, ELMIRA, Ontario, CA
Address: 139 SOUTH PARKWOOD Boulevard, Elmira, Ontario
Summary Report Property
- MKT ID40630266
- Building TypeRow / Townhouse
- Property TypeSingle Family
- StatusBuy
- Added14 weeks ago
- Bedrooms2
- Bathrooms3
- Area2176 sq. ft.
- DirectionNo Data
- Added On12 Aug 2024
Property Overview
Paradigm (Elmira) Homes freehold bungalow townhomes priced from $735,000 for units without finished basements. Visit 137 South Parkwood BLVD (finished unit in pictures). 139 South Parkwood BLVD offers the same layout with standard finishes. Open concept main floor with large front foyer. The custom kitchen has an island/breakfast bar, stone counter top and plenty of cupboard/counter space including a pantry. The bright dinette and living room area is situated right off the kitchen with an electric fireplace and garden door to the backyard with privacy fencing. The primary bedroom is quite spacious with a tray ceiling, walk-in closet and lovely 4 piece bathroom. There is a laundry/mudroom on the main floor which is conveniently located off the garage. The basement is finished with a 2nd bedroom, recreation room, 4 piece guest bathroom and plenty of storage space. There is still time to make your own colour choices so don't wait! The two end units are still available as well at the same price as the interior units. (id:51532)
Tags
| Property Summary |
|---|
| Building |
|---|
| Land |
|---|
| Level | Rooms | Dimensions |
|---|---|---|
| Lower level | Utility room | 16'1'' x 10'6'' |
| Storage | 11'4'' x 20'9'' | |
| 4pc Bathroom | 12'4'' x 5'8'' | |
| Bedroom | 12'9'' x 7'0'' | |
| Recreation room | 14'2'' x 26'7'' | |
| Main level | Laundry room | 12'7'' x 5'11'' |
| Full bathroom | 7'7'' x 8'0'' | |
| Primary Bedroom | 12'8'' x 13'5'' | |
| Dinette | 11'8'' x 5'11'' | |
| Kitchen | 14'11'' x 14'8'' | |
| 2pc Bathroom | 5'1'' x 5'8'' | |
| Foyer | 10'6'' x 7'6'' |
| Features | |||||
|---|---|---|---|---|---|
| Sump Pump | Attached Garage | Central Vacuum - Roughed In | |||
| Central air conditioning | |||||





































