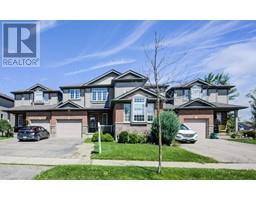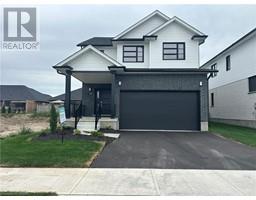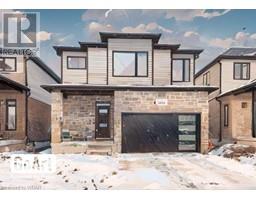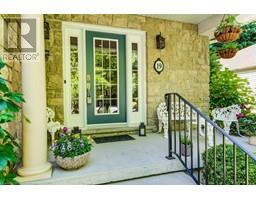59 ANNA Street 550 - Elmira, ELMIRA, Ontario, CA
Address: 59 ANNA Street, Elmira, Ontario
Summary Report Property
- MKT ID40634067
- Building TypeRow / Townhouse
- Property TypeSingle Family
- StatusBuy
- Added13 weeks ago
- Bedrooms2
- Bathrooms3
- Area1759 sq. ft.
- DirectionNo Data
- Added On20 Aug 2024
Property Overview
Discover the perfect blend of warmth, style, and functionality at 59 Anna Street. This beautifully designed home offers a practical bungalow layout, providing everything you need on just one floor. The main floor living area is perfect for both relaxation and entertaining, featuring a spacious layout that seamlessly connects the living room, dining area, and kitchen with the focal point being the gas fireplace and large windows. The large primary bedroom is a retreat, complete with an ensuite bathroom and a walk-in closet, offering ample space and privacy. A bright and airy front den, filled with natural light, provides the perfect spot for a home office or second bedroom depending on your needs. Downstairs, you’ll find a roomy basement with a large egress window, ensuring the space is well-lit and welcoming. The basement also includes a convenient 3-piece bathroom and a versatile workshop, ideal for hobbies, projects, or extra storage. Ideally located close to the Woolwich Memorial Centre, public transit, walking trails and the Elmira downtown. This home is perfect for those seeking a blend of modern convenience and cozy living. Don’t miss out on the opportunity to make 59 Anna Street your new home! (id:51532)
Tags
| Property Summary |
|---|
| Building |
|---|
| Land |
|---|
| Level | Rooms | Dimensions |
|---|---|---|
| Basement | Utility room | 12'10'' x 13'9'' |
| Storage | 16'7'' x 15'10'' | |
| Recreation room | 24'4'' x 31'9'' | |
| 3pc Bathroom | 10'11'' x 4'0'' | |
| Main level | Primary Bedroom | 11'0'' x 13'9'' |
| Living room | 13'8'' x 13'11'' | |
| Kitchen | 8'1'' x 13'1'' | |
| Dining room | 15'2'' x 8'6'' | |
| Bedroom | 11'8'' x 10'11'' | |
| Full bathroom | 5'0'' x 10'0'' | |
| 2pc Bathroom | 5'0'' x 5'7'' |
| Features | |||||
|---|---|---|---|---|---|
| Attached Garage | Dishwasher | Dryer | |||
| Refrigerator | Stove | Water softener | |||
| Water purifier | Washer | Central air conditioning | |||
























































