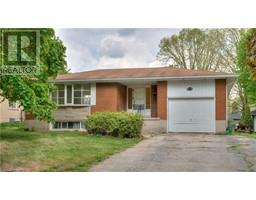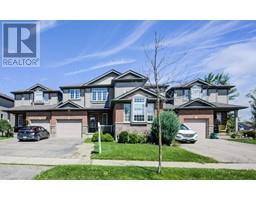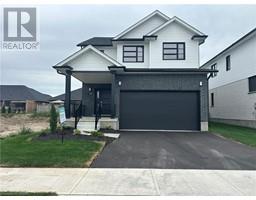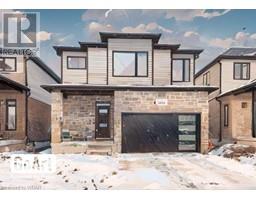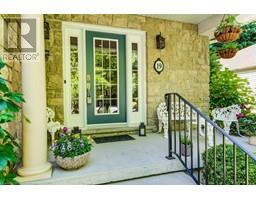75 CHURCH Street W 550 - Elmira, ELMIRA, Ontario, CA
Address: 75 CHURCH Street W, Elmira, Ontario
Summary Report Property
- MKT ID40628529
- Building TypeHouse
- Property TypeSingle Family
- StatusBuy
- Added14 weeks ago
- Bedrooms5
- Bathrooms2
- Area1900 sq. ft.
- DirectionNo Data
- Added On11 Aug 2024
Property Overview
Welcome to your dream home in Elmira, Ontario! This vibrant community is rich with local amenities, including charming shops, cozy cafes, and the beloved Elmira Farmers' Market, where you can find fresh produce and artisanal goods every Saturday. Outdoor enthusiasts will appreciate the nearby Woolwich Reservoir and Kissing Bridge Trailway, perfect for hiking and cycling. Elmira is also home to the famous Maple Syrup Festival, adding a sweet touch to the local culture. Just a short drive to Kitchener-Waterloo, this location offers the perfect blend of tranquility and urban convenience. As you step through the front door of this stunning bungalow, you’re greeted by an open-concept living area bathed in natural light. The home features five spacious bedrooms and two full baths, ideal for families of all sizes. The modern kitchen, equipped with state-of-the-art appliances and sleek countertops, is perfect for culinary enthusiasts and entertaining guests. Thoughtful renovations throughout the home provide a contemporary feel while maintaining a warm, inviting atmosphere. In the expansive backyard, you'll find a sparkling pool and a large patio area, ideal for summer barbecues and family gatherings. This private oasis offers ample space for outdoor entertainment and relaxation. Imagine spending your days lounging by the pool, making memories with loved ones in this serene setting. This home is more than just a house; it's a perfect family haven, ready for you to move in. (id:51532)
Tags
| Property Summary |
|---|
| Building |
|---|
| Land |
|---|
| Level | Rooms | Dimensions |
|---|---|---|
| Basement | Laundry room | 10'6'' x 11'3'' |
| 3pc Bathroom | Measurements not available | |
| Bedroom | 15'3'' x 11'6'' | |
| Bedroom | 11'6'' x 10'6'' | |
| Bedroom | 12'3'' x 11'4'' | |
| Main level | 4pc Bathroom | Measurements not available |
| Bedroom | 11'6'' x 10'0'' | |
| Primary Bedroom | 11'6'' x 11'4'' | |
| Family room | 16'8'' x 13'8'' | |
| Kitchen | 15'3'' x 11'4'' |
| Features | |||||
|---|---|---|---|---|---|
| Southern exposure | Corner Site | Conservation/green belt | |||
| Industrial mall/subdivision | Attached Garage | Dishwasher | |||
| Dryer | Freezer | Refrigerator | |||
| Stove | Washer | Hood Fan | |||
| Central air conditioning | |||||



































