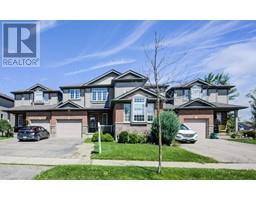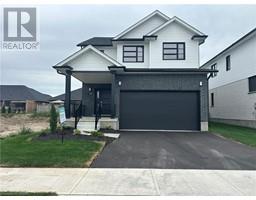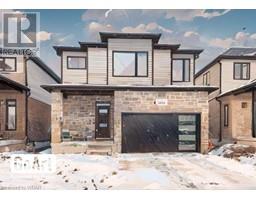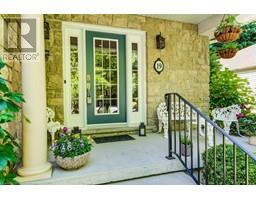7 GOLDFINCH Street 550 - Elmira, ELMIRA, Ontario, CA
Address: 7 GOLDFINCH Street, Elmira, Ontario
Summary Report Property
- MKT ID40634814
- Building TypeHouse
- Property TypeSingle Family
- StatusBuy
- Added13 weeks ago
- Bedrooms4
- Bathrooms4
- Area4360 sq. ft.
- DirectionNo Data
- Added On19 Aug 2024
Property Overview
STUNNING HOME IN MOST SOUGHT AFTER AREA OF ELMIRA ON ALMOST 1/3 OF AN ACRE !!! LOCATION, LOCATION. HUGE CUT-STONE PATIO WITH SPECTACULAR STONE OUTDOOR FIREPLACE OUTSTANDING WOODED LOT. AN ABOVE GROUND SWIM SPA(POOL) WITH HOT TUB FEATURE.. VERY VERSATILE FLOOR PLAN. TOO MANY UPGRADES TO MENTION. GORGEOUS KITCHEN WITH QUARTZ COUNTERS BUILT IN STAINLESS STEEL APPLIANCES INCLUDING POT FILLER. OVERSIZED SEPARATE DINING AREA W/FIREPLACE AND LARGE WINDOW OVERLOOKING THE PRIVATE BACK YARD, MAIN FLOOR OFFICE/DEN & LIVING ROOM WITH GAS FIREPLACE AND A FAMILY ROOM. PRINCIPLE BEDROOM HAS 5 PC ENSUITE WITH GRANITE AND DOUBLE SINKS, DOUBLE RAIN HEAD SHOWER WITH HEATED FLOOR, WINDOWED WALK IN CLOSET AND GORGEOUS COVERED BALCONY. 2 MORE LARGE BEDROOMS CLOSETS HAVE AUTO LIGHTS.ANOTHER 5 PC BATHROOM. RECREATION & GAMES ROOMS & BEDROOM IN BSMT WITH WETBAR & WINE RACK. EGRESS WINDOWS. GAS FIREPLACE, 3 PC BATH. HEATED TANDEM GARAGE AND CARPORT GARAGE DR.OPENER. CLOSE TO SHOPPING. (id:51532)
Tags
| Property Summary |
|---|
| Building |
|---|
| Land |
|---|
| Level | Rooms | Dimensions |
|---|---|---|
| Second level | 3pc Bathroom | 12'7'' x 7'6'' |
| 3pc Bathroom | 11'3'' x 5'4'' | |
| Bedroom | 13'6'' x 11'5'' | |
| Bedroom | 23'3'' x 9'9'' | |
| Primary Bedroom | 17'11'' x 12'7'' | |
| Lower level | Other | 15'1'' x 8'3'' |
| 3pc Bathroom | 9'11'' x 5'9'' | |
| Bedroom | 13'0'' x 12'10'' | |
| Games room | 17'7'' x 13'4'' | |
| Recreation room | 19'6'' x 12'10'' | |
| Main level | 2pc Bathroom | Measurements not available |
| Laundry room | 18'2'' x 9'0'' | |
| Family room | 21'5'' x 11'11'' | |
| Office | 13'3'' x 11'3'' | |
| Kitchen | 24'8'' x 11'0'' | |
| Dining room | 18'6'' x 14'9'' | |
| Living room | 22'1'' x 13'5'' |
| Features | |||||
|---|---|---|---|---|---|
| Cul-de-sac | Wet bar | Paved driveway | |||
| Sump Pump | Automatic Garage Door Opener | Attached Garage | |||
| Carport | Central Vacuum | Dishwasher | |||
| Dryer | Refrigerator | Water softener | |||
| Wet Bar | Washer | Range - Gas | |||
| Microwave Built-in | Gas stove(s) | Hood Fan | |||
| Window Coverings | Garage door opener | Central air conditioning | |||








































































