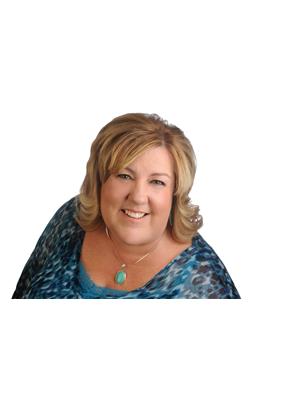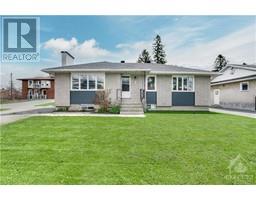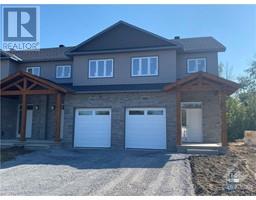3 CHATEAUGUAY STREET Embrun, Embrun, Ontario, CA
Address: 3 CHATEAUGUAY STREET, Embrun, Ontario
Summary Report Property
- MKT ID1399332
- Building TypeHouse
- Property TypeSingle Family
- StatusBuy
- Added18 weeks ago
- Bedrooms4
- Bathrooms2
- Area0 sq. ft.
- DirectionNo Data
- Added On15 Jul 2024
Property Overview
Stunning home on a beautiful corner lot located in the friendly Village of Embrun.Quick 25min Drive to Ottawa. Enjoy the spacious, sun drenched kitchen w/ample cabinets for storage as well as a custom Island. Patio doors lead to a Huge deck(new boards 2023)overlooking the private fenced yard, large storage shed & raised garden beds. Living room is a welcoming space for gatherings with the corner gas fplc, large bay window and gleaming hardwood floors(throughout main living areas & stairs).Bright dining room w/large window,a great entertainment space!Convenient main floor laundry & 2pc bath complete this level. 2nd level, features a beautiful cheater bath complete w/soaker tub & seperate shower. Tastefully updated Primary bedroom w/double closets & feature wall. The 2nd & 3rd bdrms are both great sizes and perfect for the growing family. Fully finished lower level with a work out area, family room, 4th bedroom and large Workshop/storage area. (id:51532)
Tags
| Property Summary |
|---|
| Building |
|---|
| Land |
|---|
| Level | Rooms | Dimensions |
|---|---|---|
| Second level | Primary Bedroom | 16'2" x 11'4" |
| Bedroom | 11'2" x 9'4" | |
| Bedroom | 10'8" x 10'4" | |
| Full bathroom | 11'1" x 8'0" | |
| Lower level | Bedroom | 12'0" x 12'0" |
| Family room | 23'0" x 9'6" | |
| Utility room | 28'0" x 12'0" | |
| Main level | Dining room | 11'2" x 10'0" |
| Kitchen | 10'1" x 11'2" | |
| Laundry room | Measurements not available | |
| Living room | 18'1" x 10'6" | |
| Eating area | 11'2" x 7'6" | |
| Partial bathroom | Measurements not available |
| Features | |||||
|---|---|---|---|---|---|
| Corner Site | Automatic Garage Door Opener | Attached Garage | |||
| Inside Entry | Surfaced | Refrigerator | |||
| Dishwasher | Dryer | Stove | |||
| Washer | Blinds | Central air conditioning | |||

















































