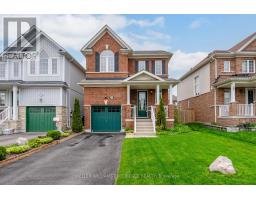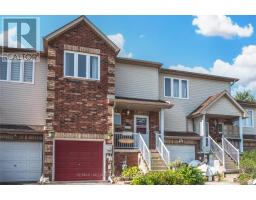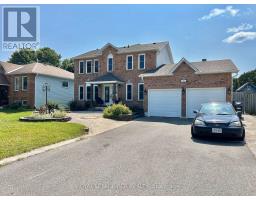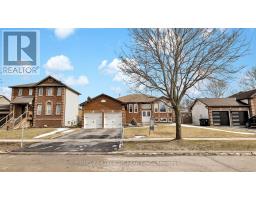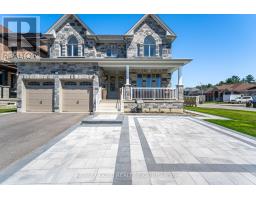25 TRUAX CRESCENT, Essa, Ontario, CA
Address: 25 TRUAX CRESCENT, Essa, Ontario
Summary Report Property
- MKT IDN8407346
- Building TypeHouse
- Property TypeSingle Family
- StatusBuy
- Added13 weeks ago
- Bedrooms3
- Bathrooms2
- Area0 sq. ft.
- DirectionNo Data
- Added On22 Aug 2024
Property Overview
Discover your dream home at 25 Truax Crescent, Angus! This immaculate 3-bedroom, 2-bathroom residence exudes modern charm and comfort. Step inside to find a bright and airy living space, tastefully decorated with beautiful flooring, pot lighting and wainscoting. Lovely eat-in kitchen with walkout to spacious fenced yard. Retreat to the spacious bedrooms, primary bedroom with walk-in closet. Basement features cozy rec room with gas fireplace and stunning accent wall. Inside entry from oversized garage with lots of storage space. Outside, the beautifully landscaped backyard, with electrical hook-up for pool or hot tub, offers a serene escape for relaxation or hosting gatherings. With convenient access to local amenities, parks and schools. Easy commute to Base Borden, Alliston and Barrie. (id:51532)
Tags
| Property Summary |
|---|
| Building |
|---|
| Land |
|---|
| Level | Rooms | Dimensions |
|---|---|---|
| Second level | Primary Bedroom | 5.61 m x 3.15 m |
| Bedroom | 4.01 m x 3.48 m | |
| Primary Bedroom | 5.61 m x 3.15 m | |
| Bedroom | 4.01 m x 3.48 m | |
| Bedroom | 3 m x 2.9 m | |
| Bedroom | 3 m x 2.9 m | |
| Bathroom | Measurements not available | |
| Basement | Recreational, Games room | 4.65 m x 4.57 m |
| Recreational, Games room | 4.65 m x 4.57 m | |
| Laundry room | Measurements not available | |
| Main level | Living room | 4.8 m x 3.38 m |
| Kitchen | 3.78 m x 3.51 m | |
| Bathroom | Measurements not available |
| Features | |||||
|---|---|---|---|---|---|
| Attached Garage | Central Vacuum | Blinds | |||
| Dishwasher | Dryer | Garage door opener | |||
| Microwave | Refrigerator | Stove | |||
| Washer | Central air conditioning | ||||






































