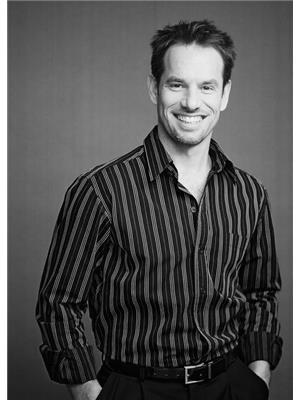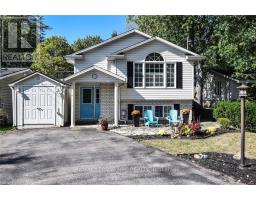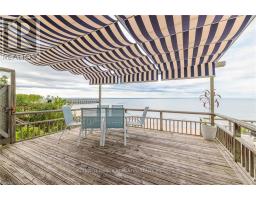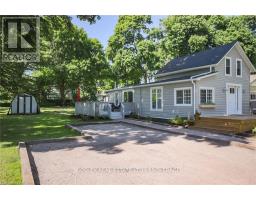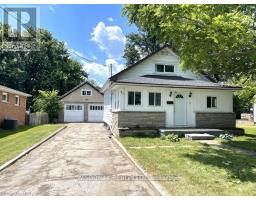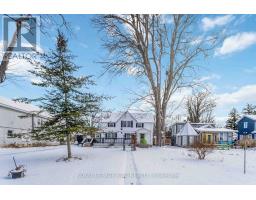| Level |
Rooms |
Dimensions |
| Second level |
Bedroom |
3.96 m x 3.73 m |
|
Bedroom |
3.96 m x 3.73 m |
|
Bedroom |
3.96 m x 3.73 m |
|
Bedroom |
3.96 m x 3.73 m |
|
Bedroom |
3.96 m x 3.73 m |
|
Bedroom |
4.44 m x 4.37 m |
|
Bedroom |
4.44 m x 4.37 m |
|
Bedroom |
4.44 m x 4.37 m |
|
Bedroom |
4.44 m x 4.37 m |
|
Bedroom |
4.44 m x 4.37 m |
|
Bedroom |
6.83 m x 4.37 m |
|
Bedroom |
6.83 m x 4.37 m |
|
Bedroom |
6.83 m x 4.37 m |
|
Bedroom |
6.83 m x 4.37 m |
|
Bedroom |
6.83 m x 4.37 m |
|
Bedroom |
6.15 m x 3.68 m |
|
Bedroom |
6.15 m x 3.68 m |
|
Bedroom |
6.15 m x 3.68 m |
|
Bedroom |
6.15 m x 3.68 m |
|
Bedroom |
6.15 m x 3.68 m |
|
Bathroom |
Measurements not available |
|
Bathroom |
Measurements not available |
|
Bathroom |
Measurements not available |
|
Bathroom |
Measurements not available |
|
Bathroom |
Measurements not available |
|
Bathroom |
Measurements not available |
|
Bathroom |
Measurements not available |
|
Bathroom |
Measurements not available |
|
Bathroom |
Measurements not available |
|
Bathroom |
Measurements not available |
|
Primary Bedroom |
6.17 m x 4.8 m |
|
Primary Bedroom |
6.17 m x 4.8 m |
|
Primary Bedroom |
6.17 m x 4.8 m |
|
Primary Bedroom |
6.17 m x 4.8 m |
|
Primary Bedroom |
6.17 m x 4.8 m |
|
Other |
Measurements not available |
|
Other |
Measurements not available |
|
Other |
Measurements not available |
|
Other |
Measurements not available |
|
Other |
Measurements not available |
|
Bedroom |
3.96 m x 3.94 m |
|
Bedroom |
3.96 m x 3.94 m |
|
Bedroom |
3.96 m x 3.94 m |
|
Bedroom |
3.96 m x 3.94 m |
|
Bedroom |
3.96 m x 3.94 m |
| Third level |
Other |
Measurements not available |
|
Other |
Measurements not available |
|
Other |
Measurements not available |
|
Other |
Measurements not available |
|
Other |
Measurements not available |
| Basement |
Workshop |
Measurements not available |
|
Workshop |
Measurements not available |
|
Workshop |
Measurements not available |
|
Workshop |
Measurements not available |
|
Workshop |
Measurements not available |
|
Other |
Measurements not available |
|
Other |
Measurements not available |
|
Other |
Measurements not available |
|
Other |
Measurements not available |
|
Other |
Measurements not available |
|
Other |
Measurements not available |
|
Other |
Measurements not available |
|
Other |
Measurements not available |
|
Other |
Measurements not available |
|
Other |
Measurements not available |
| Main level |
Living room |
7.49 m x 3.58 m |
|
Living room |
7.49 m x 3.58 m |
|
Living room |
7.49 m x 3.58 m |
|
Living room |
7.49 m x 3.58 m |
|
Living room |
7.49 m x 3.58 m |
|
Living room |
6.12 m x 4.9 m |
|
Living room |
6.12 m x 4.9 m |
|
Living room |
6.12 m x 4.9 m |
|
Living room |
6.12 m x 4.9 m |
|
Living room |
6.12 m x 4.9 m |
|
Kitchen |
4.57 m x 2.34 m |
|
Kitchen |
4.57 m x 2.34 m |
|
Kitchen |
4.57 m x 2.34 m |
|
Kitchen |
4.57 m x 2.34 m |
|
Kitchen |
4.57 m x 2.34 m |
|
Sunroom |
4.57 m x 4.09 m |
|
Sunroom |
4.57 m x 4.09 m |
|
Sunroom |
4.57 m x 4.09 m |
|
Sunroom |
4.57 m x 4.09 m |
|
Sunroom |
4.57 m x 4.09 m |
|
Bedroom |
3.51 m x 3.38 m |
|
Bedroom |
3.51 m x 3.38 m |
|
Bedroom |
3.51 m x 3.38 m |
|
Bedroom |
3.51 m x 3.38 m |
|
Bedroom |
3.51 m x 3.38 m |
|
Bedroom |
3.51 m x 3.15 m |
|
Bedroom |
3.51 m x 3.15 m |
|
Bedroom |
3.51 m x 3.15 m |
|
Bedroom |
3.51 m x 3.15 m |
|
Bedroom |
3.51 m x 3.15 m |
|
Dining room |
5.64 m x 4.85 m |
|
Foyer |
2.87 m x 2.46 m |
|
Foyer |
2.87 m x 2.46 m |
|
Foyer |
2.87 m x 2.46 m |
|
Foyer |
2.87 m x 2.46 m |
|
Foyer |
2.87 m x 2.46 m |
|
Bathroom |
Measurements not available |
|
Bathroom |
Measurements not available |
|
Bathroom |
Measurements not available |
|
Bathroom |
Measurements not available |
|
Bathroom |
Measurements not available |
|
Dining room |
5.64 m x 4.85 m |
|
Dining room |
5.64 m x 4.85 m |
|
Dining room |
5.64 m x 4.85 m |
|
Dining room |
5.64 m x 4.85 m |
|
Kitchen |
5.13 m x 3.58 m |
|
Kitchen |
5.13 m x 3.58 m |
|
Kitchen |
5.13 m x 3.58 m |
|
Kitchen |
5.13 m x 3.58 m |
|
Kitchen |
5.13 m x 3.58 m |
|
Den |
6.15 m x 4.11 m |
|
Den |
6.15 m x 4.11 m |
|
Den |
6.15 m x 4.11 m |
|
Den |
6.15 m x 4.11 m |
|
Den |
6.15 m x 4.11 m |
|
Pantry |
3.15 m x 2.87 m |
|
Pantry |
3.15 m x 2.87 m |
|
Pantry |
3.15 m x 2.87 m |
|
Pantry |
3.15 m x 2.87 m |
|
Pantry |
3.15 m x 2.87 m |
|
Bathroom |
Measurements not available |
|
Bathroom |
Measurements not available |
|
Bathroom |
Measurements not available |
|
Bathroom |
Measurements not available |
|
Bathroom |
Measurements not available |


















































