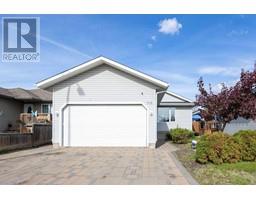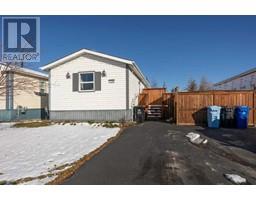405, 123 Arabian Drive Prairie Creek, Fort McMurray, Alberta, CA
Address: 405, 123 Arabian Drive, Fort McMurray, Alberta
Summary Report Property
- MKT IDA2163265
- Building TypeRow / Townhouse
- Property TypeSingle Family
- StatusBuy
- Added6 days ago
- Bedrooms2
- Bathrooms2
- Area1378 sq. ft.
- DirectionNo Data
- Added On18 Dec 2024
Property Overview
SEEING IS BELIEVING! GREAT PRICE FOR A TOWNHOUSE WITH A GARAGE! Located in Beautiful Prairie Creek a wonderful community for those who like the outdoors, easy access for quadding and skidooing and quick access to the Vista Ridge ski hill and YMM International airport. This home offers a spacious main level with large kitchen with garden door to your BBQ deck. Then a bright living room with corner gas fireplace. Main floor laundry and powder room. Upstairs 2 large bedrooms with vaulted ceilings and a full bathroom. The almost fully developed basement area has a great area for a rec room or an additional bedroom with its own separate entrance to your yard. This home is in great condition at a fantastic price and IMMEDIATE POSSESSION.. Call today to schedule your showing. (id:51532)
Tags
| Property Summary |
|---|
| Building |
|---|
| Land |
|---|
| Level | Rooms | Dimensions |
|---|---|---|
| Main level | 2pc Bathroom | 3.00 Ft x 7.25 Ft |
| Upper Level | 4pc Bathroom | 4.92 Ft x 7.83 Ft |
| Bedroom | 11.75 Ft x 10.25 Ft | |
| Primary Bedroom | 11.75 Ft x 12.83 Ft |
| Features | |||||
|---|---|---|---|---|---|
| PVC window | Closet Organizers | Parking | |||
| Attached Garage(1) | Refrigerator | Dishwasher | |||
| Stove | Washer & Dryer | None | |||



























































