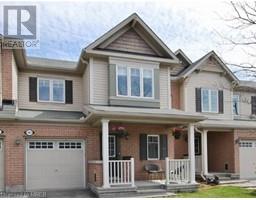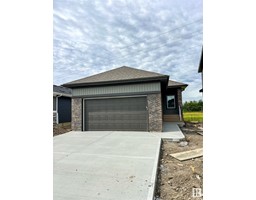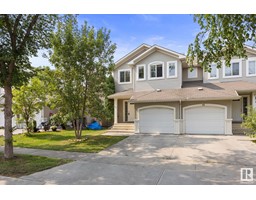16 CAMPBELL CO South Fort, Fort Saskatchewan, Alberta, CA
Address: 16 CAMPBELL CO, Fort Saskatchewan, Alberta
Summary Report Property
- MKT IDE4394642
- Building TypeHouse
- Property TypeSingle Family
- StatusBuy
- Added13 weeks ago
- Bedrooms4
- Bathrooms3
- Area1734 sq. ft.
- DirectionNo Data
- Added On20 Aug 2024
Property Overview
This house is beautifully finished from top to bottom in a friendly cul-de-Sac location! Across the street offers tons of parking for company or for you to load up the RV for the family getaways. The large kitchen with an open concept has all stainless steel appliances with a corner pantry. While entertaining your company, they can enjoy the large counter top space utilizing it as an island, seating 8. As you overlook the living room to the dining area, out the back patio doors, you can enjoy a nice deck. This spacious backyard is also fully landscaped. Upstairs you will find a large bonus room, the kids can make their own space or use it for entertainment purposes, this area has endless possibilities. Upstairs has the Master bedroom with a walk-in closet. This door off the Master Bedroom leads to the main bath with a Roman Soaker tub and separate shower. Upstairs also has 2 nice sized bedrooms. Moving to the basement, this includes a full bath, 4th bedroom and another recreation room! (id:51532)
Tags
| Property Summary |
|---|
| Building |
|---|
| Land |
|---|
| Level | Rooms | Dimensions |
|---|---|---|
| Basement | Family room | Measurements not available |
| Bedroom 4 | Measurements not available | |
| Main level | Living room | Measurements not available |
| Dining room | Measurements not available | |
| Kitchen | Measurements not available | |
| Laundry room | Measurements not available | |
| Breakfast | Measurements not available | |
| Upper Level | Primary Bedroom | Measurements not available |
| Bedroom 2 | Measurements not available | |
| Bedroom 3 | Measurements not available |
| Features | |||||
|---|---|---|---|---|---|
| Cul-de-sac | Treed | Closet Organizers | |||
| No Smoking Home | Recreational | Stall | |||
| Attached Garage | Heated Garage | Dishwasher | |||
| Garage door opener remote(s) | Garage door opener | Humidifier | |||
| Microwave Range Hood Combo | Microwave | Refrigerator | |||
| Storage Shed | Stove | Central air conditioning | |||
| Ceiling - 10ft | Ceiling - 9ft | Vinyl Windows | |||





























































