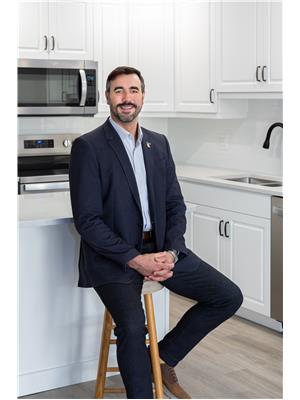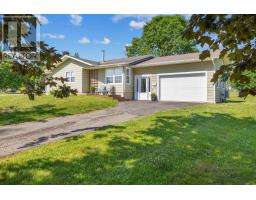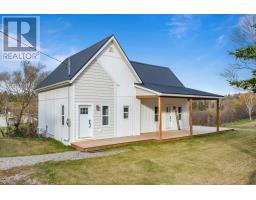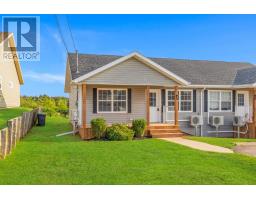847 Green Meadows Rd, Green Meadows, Prince Edward Island, CA
Address: 847 Green Meadows Rd, Green Meadows, Prince Edward Island
Summary Report Property
- MKT ID202413541
- Building TypeHouse
- Property TypeSingle Family
- StatusBuy
- Added14 weeks ago
- Bedrooms2
- Bathrooms2
- Area735 sq. ft.
- DirectionNo Data
- Added On13 Aug 2024
Property Overview
Introducing 847 Green Meadows Road. Imagine the possibilities on your very own 30 acre Riverfront retreat just outside of Morell. This property offers privacy and potential to bring your dreams to life. Featuring a fully winterized year round chalet style home with newer steel roof, wood stove, heat pump, 2 bedrooms and 1.5 bathrooms, this cozy open concept home lets you comfortably unwind in your peaceful oasis. It could be the beginnings of a campground or other operation. A long winding driveway brings you through the trees into an open sunny grove in the center of the parcel where you will find the home, tarp barn, and approximately 13-14 acres of cleared land, 10 of which were cleared in the past year. At the back of the parcel is the Morell river, a great waterway if you enjoy fishing, canoeing, or kayaking. There is so much potential on this property to make it your own. Offered at an affordable price to acquire a turn key year round home, with 30 acres of land, this property will not last long. All measurements approximate. (id:51532)
Tags
| Property Summary |
|---|
| Building |
|---|
| Level | Rooms | Dimensions |
|---|---|---|
| Second level | Primary Bedroom | 11.5 x 10.11 |
| Ensuite (# pieces 2-6) | 3.6 x 11.4 | |
| Main level | Eat in kitchen | 15. x 9.5 |
| Living room | 9.2 x 15. | |
| Bath (# pieces 1-6) | 7.8 x 5. | |
| Bedroom | 9.5 x 11.5 |
| Features | |||||
|---|---|---|---|---|---|
| Treed | Wooded area | Partially cleared | |||
| Stove | Washer/Dryer Combo | Refrigerator | |||






















































