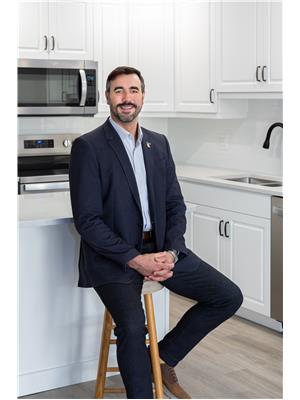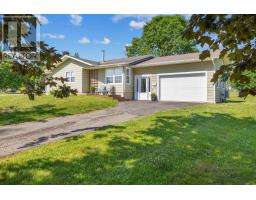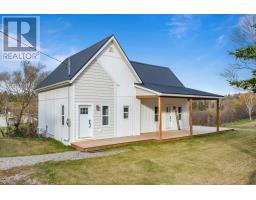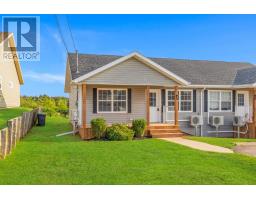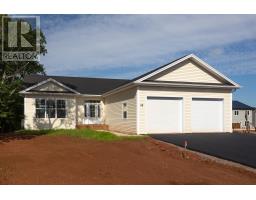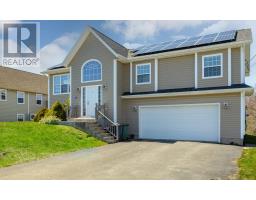64 Nottinghill Dr, Stratford, Prince Edward Island, CA
Address: 64 Nottinghill Dr, Stratford, Prince Edward Island
Summary Report Property
- MKT ID202420540
- Building TypeHouse
- Property TypeSingle Family
- StatusBuy
- Added12 weeks ago
- Bedrooms2
- Bathrooms2
- Area2044 sq. ft.
- DirectionNo Data
- Added On24 Aug 2024
Property Overview
Amazing private oasis in Stratford with gorgeous pool and deck located on a corner lot bordering the trail system and green space. This renovated bungalow is in move in ready condition offering some of the most privacy you will find in a Stratford neighborhood. Beautiful walkway as you approach the front entry of this well cared for home. The main level offers two comfortably sized bedrooms and a beautifully renovated bathroom with walk in shower, Jacuzzi tub and main floor laundry. Updated kitchen with newer appliances and a well sized living room with heat pump. Lower level features a nice family room, heat pump, 3/4 bath, secondary laundry room, and loads of flex space. Roof shingles have been updated in the last few years. This home is turn key and ready for new owners seeking a quiet and private location while being conveniently located just minutes from the Stratford core, Kinlock beach, Fox Meadow golf course, and so much more. All measurements approximate. (id:51532)
Tags
| Property Summary |
|---|
| Building |
|---|
| Level | Rooms | Dimensions |
|---|---|---|
| Basement | Other | 8.10 x 11.7 |
| Games room | 8. x 14.6 | |
| Family room | 12. x 19.4 | |
| Bath (# pieces 1-6) | 8.1 x 4.10 | |
| Storage | 7.7 x 8.2 | |
| Utility room | 12. x 25. | |
| Main level | Foyer | 5. x 9.8 |
| Living room | 12.8 x 18.6 | |
| Eat in kitchen | 8.11 x 17.9 | |
| Primary Bedroom | 12.6 x 13.6 | |
| Bedroom | 10.2 x 9.5 | |
| Bath (# pieces 1-6) | 9. x 15.3 | |
| Other | 6. x 3.6 |
| Features | |||||
|---|---|---|---|---|---|
| Treed | Wooded area | Gazebo | |||
| Paved Yard | Range - Electric | Washer/Dryer Combo | |||
| Microwave | Refrigerator | ||||












































