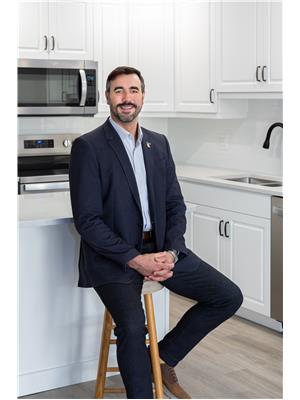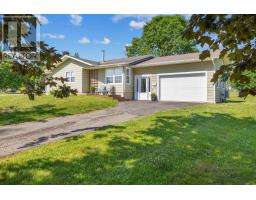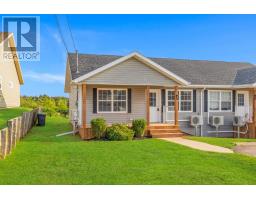1760 Bungay Rd, Hunter River, Prince Edward Island, CA
Address: 1760 Bungay Rd, Hunter River, Prince Edward Island
Summary Report Property
- MKT ID202419937
- Building TypeHouse
- Property TypeSingle Family
- StatusBuy
- Added13 weeks ago
- Bedrooms3
- Bathrooms2
- Area3500 sq. ft.
- DirectionNo Data
- Added On16 Aug 2024
Property Overview
Escape to a charming country oasis in the heart of Hunter River, where this delightful home sits on a generous 2.62-acre riverfront lot with a large shop for added flexibility. This fully renovated home offering three levels of living space totaling approximately 2700square feet is the perfect retreat for the whole family. Step inside to find a welcoming mudroom/entry leading to a fully equipped kitchen and dining area, ideal for family gatherings. There is a full bathroom on the main level and a great living room where you can step outside and enjoy the convenience of a new covered deck, perfect for outdoor relaxation. Upstairs, two spacious bedrooms await, including a primary bedroom with ensuite 3-piece bath. The lower level features a cozy family room with walkout access to the backyard, Laundry room / storage, and a third bedroom with its own walkout door. Outside, the large lot and terraced grounds provide ample space for safe family play, while a detached double garage (32 x 26) offers added flexibility. Recent renovations include but are not limited to: New steel roof, new siding, exterior doors, exterior waterproofing, deck, insulation, drywall, paint, 200 amp service, and three heat pumps for year-round comfort. With all the updates completed, this move-in ready home is waiting for you to call it your own. Reach out today to arrange your personalized showing. All measurements are approximate. (id:51532)
Tags
| Property Summary |
|---|
| Building |
|---|
| Level | Rooms | Dimensions |
|---|---|---|
| Second level | Den | 15. x 8.7 |
| Bedroom | 14.4 x 17. | |
| Primary Bedroom | 17. x 18. | |
| Ensuite (# pieces 2-6) | 12.5 x 6.9 | |
| Lower level | Family room | 22.10 x 16.6 |
| Bedroom | 16. x 14.1 | |
| Laundry room | 17. x 7.11 | |
| Main level | Kitchen | 14.9 x 16.11 |
| Mud room | 4.10 x 8.7 | |
| Bath (# pieces 1-6) | 9.11 x 8. | |
| Dining room | 11.6 x 9.4 | |
| Living room | 12. x 17. |
| Features | |||||
|---|---|---|---|---|---|
| Sloping | Detached Garage | Heated Garage | |||
| Gravel | Range - Electric | Dishwasher | |||
| Dryer - Electric | Washer | Refrigerator | |||

























































