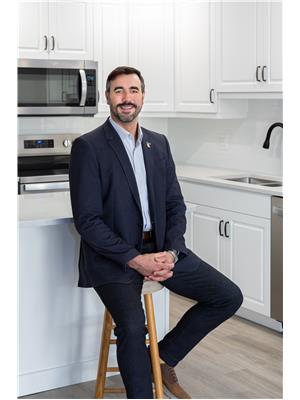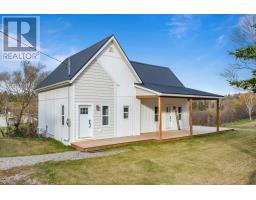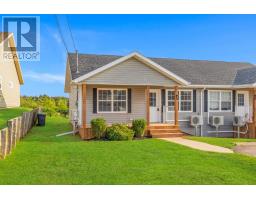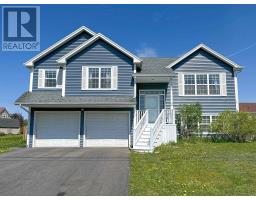60 Chelsey Circle, Charlottetown, Prince Edward Island, CA
Address: 60 Chelsey Circle, Charlottetown, Prince Edward Island
Summary Report Property
- MKT ID202416179
- Building TypeHouse
- Property TypeSingle Family
- StatusBuy
- Added14 weeks ago
- Bedrooms2
- Bathrooms2
- Area2458 sq. ft.
- DirectionNo Data
- Added On13 Aug 2024
Property Overview
Welcome to your new home in the desirable West Royalty area of Charlottetown. Situated on a tranquil .33 acre corner lot, this well-maintained bungalow offers over 2400 sq ft of living space across two levels, complemented by a heated attached garage and efficient heat pumps throughout. Upon entering, you're greeted by an inviting entry that leads seamlessly into the open-concept main living area. Wooden beams and accents highlight the beautiful hardwood floors, creating a warm and inviting atmosphere. The kitchen is a focal point, featuring updated lighting, a stylish backsplash, and modern appliances. A working woodstove/fireplace adds character to the living space, which overlooks the serene front yard. Step outside from the kitchen onto the newly painted deck, perfect for enjoying morning coffee or hosting gatherings with friends and family. Down the hall, you'll find a large, bright bathroom and two bedrooms. The front bedroom, originally two separate rooms, has been merged into a spacious primary bedroom retreat with updated hardwood floors. The lower level is fully finished and offers versatility with a large great room, a 3-piece bathroom/laundry combo, and a flex room that could easily serve as a third bedroom with the addition of an egress window. This level also benefits from its own heat pump, ensuring year-round comfort. Conveniently located near major shopping centers and with quick access to the bypass, this home is ideal for those looking to balance suburban tranquility with easy city access. It has been tastefully updated, meticulously maintained, and is move-in ready. All measurements approximate. (id:51532)
Tags
| Property Summary |
|---|
| Building |
|---|
| Level | Rooms | Dimensions |
|---|---|---|
| Lower level | Other | 12.1 x 13.9 |
| Great room | 15.x 38.5 | |
| Bath (# pieces 1-6) | 7.11 x 9.10 | |
| Storage | 12.7x 8.5 | |
| Main level | Mud room | 6.4 x 11. |
| Eat in kitchen | 16.7 x 13.1 | |
| Living room | 13.11 x 15.3 | |
| Primary Bedroom | 12.5 x 23.3 | |
| Bath (# pieces 1-6) | 12.8 x 4.11 | |
| Bedroom | 11.3 x 12.8 |
| Features | |||||
|---|---|---|---|---|---|
| Level | Single Driveway | Attached Garage | |||
| Heated Garage | Paved Yard | Range - Electric | |||
| Dishwasher | Dryer - Electric | Washer | |||
| Microwave Range Hood Combo | Refrigerator | ||||











































































