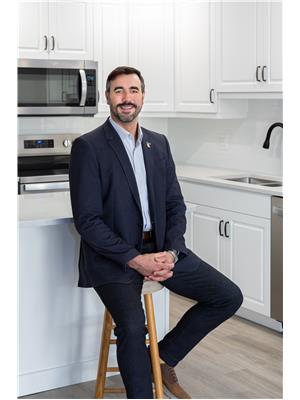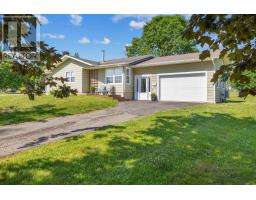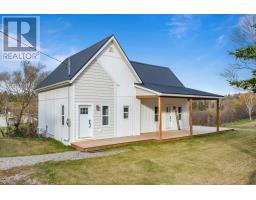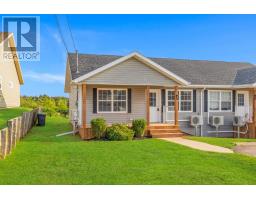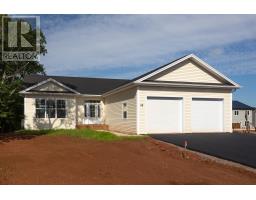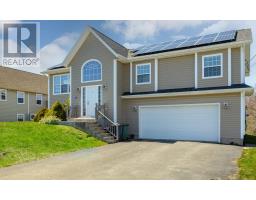56 Autumn Lane, Stratford, Prince Edward Island, CA
Address: 56 Autumn Lane, Stratford, Prince Edward Island
Summary Report Property
- MKT ID202417173
- Building TypeRow / Townhouse
- Property TypeSingle Family
- StatusBuy
- Added14 weeks ago
- Bedrooms3
- Bathrooms3
- Area1610 sq. ft.
- DirectionNo Data
- Added On13 Aug 2024
Property Overview
Immerse yourself in the comfort and peace of mind of this 3 bed 2.5 bath condo with attached garage in a quiet area of Stratford. This property offers all the conveniences including a spacious entry way with coat closet, modern kitchen, large island, walk in pantry, and stainless appliances including double door fridge with ice and water. A comfortable dining area leads to your private deck space for relaxing. The spacious living area is great for entertaining especially with the main level half bath. Upstairs offers an impressive amount of space with 3 well sized bedrooms, including the primary bedroom with walk in closet and en suite bath, as well as a dedicated laundry room on this level, and a full bath. Condo fees of $350 / month cover snow removal, all grass cutting, and exterior maintenance of the building for the life of the property including future capital improvements like roof , windows, siding, and more. Reach out today for your private tour. All measurements approximate. (id:51532)
Tags
| Property Summary |
|---|
| Building |
|---|
| Level | Rooms | Dimensions |
|---|---|---|
| Second level | Bedroom | 12.3 X 12.2 |
| Bedroom | 10.7 X 10.11 | |
| Bath (# pieces 1-6) | 8.4 X 6.10 | |
| Laundry room | 5.8 X 5.7 | |
| Primary Bedroom | 13.8 X 14.9 | |
| Ensuite (# pieces 2-6) | 5.3 x 5.6 | |
| Other | 8.4 x 5.4 | |
| Main level | Foyer | 6.2 X 10.10 |
| Kitchen | 15. X 10. | |
| Dining room | 10. X 11.9 | |
| Living room | 16.6 X 13.3 | |
| Bath (# pieces 1-6) | 6.3 X 6.7 |
| Features | |||||
|---|---|---|---|---|---|
| Level | Attached Garage | Paved Yard | |||
| Range - Electric | Dishwasher | Dryer - Electric | |||
| Washer | Microwave Range Hood Combo | Refrigerator | |||
| Air exchanger | |||||







































