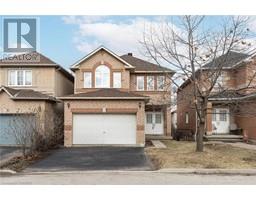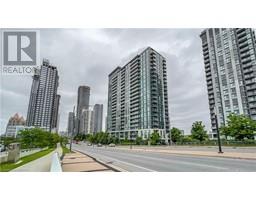65 GAINSBOROUGH Road 273 - Riverdale, Hamilton, Ontario, CA
Address: 65 GAINSBOROUGH Road, Hamilton, Ontario
Summary Report Property
- MKT ID40630621
- Building TypeHouse
- Property TypeSingle Family
- StatusBuy
- Added12 weeks ago
- Bedrooms4
- Bathrooms2
- Area2285 sq. ft.
- DirectionNo Data
- Added On23 Aug 2024
Property Overview
Welcome to your new beautiful home! This charming 3 level back-split offers over 2,200 sq. ft. of finished living space and is nestled on a spacious lot. The expansive concrete driveway leads to a bright foyer, setting the stage for an entertainer's paradise. Upon entry, you are greeted with a charming main floor featuring a contemporary custom gourmet kitchen featuring quartz countertops, pot lights, a stylish backsplash, stainless steel appliances and ample storage. Continuing on the main floor, 3 bedrooms and a full bathroom await fit for your lifestyle. Enjoy formal dining in the dedicated dining room and relax in the large family room. The finished lower level has an additional bedroom, a family room, full bathroom with a shower, laundry facilities and ample storage/flex space. Enjoy more benefits including a 200-amp electrical service. The outdoor space is equally impressive, with a vast, fully fenced backyard providing privacy and ample room for outdoor activities and entertainment with a 5 person hot tub. Close To Shopping, Highways, Public Transit, Schools, Proposed Go Station expected in 2025 And More. (id:51532)
Tags
| Property Summary |
|---|
| Building |
|---|
| Land |
|---|
| Level | Rooms | Dimensions |
|---|---|---|
| Lower level | 3pc Bathroom | Measurements not available |
| Laundry room | 11'11'' x 15'9'' | |
| Family room | 14'9'' x 17'11'' | |
| Bedroom | 12'8'' x 10'11'' | |
| Main level | Bedroom | 9'1'' x 8'6'' |
| Bedroom | 12'7'' x 9'6'' | |
| Primary Bedroom | 12'8'' x 10'11'' | |
| 4pc Bathroom | Measurements not available | |
| Dining room | 12'3'' x 11'3'' | |
| Kitchen | 11'11'' x 20'6'' | |
| Living room | 21'10'' x 12'11'' |
| Features | |||||
|---|---|---|---|---|---|
| Attached Garage | Dishwasher | Dryer | |||
| Microwave | Refrigerator | Stove | |||
| Washer | Window Coverings | Wine Fridge | |||
| Hot Tub | Central air conditioning | ||||
































































