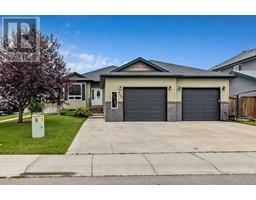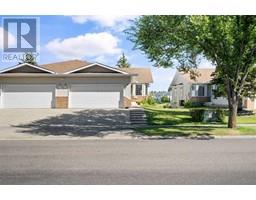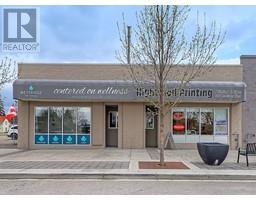20 Sheppard Road SW McLaughlin Meadows, HIGH RIVER, Alberta, CA
Address: 20 Sheppard Road SW, High River, Alberta
Summary Report Property
- MKT IDA2158377
- Building TypeHouse
- Property TypeSingle Family
- StatusBuy
- Added13 weeks ago
- Bedrooms4
- Bathrooms3
- Area1472 sq. ft.
- DirectionNo Data
- Added On16 Aug 2024
Property Overview
Welcome home to 20 Sheppard Road SW where there is more than meets the eye. Situated on a double lot giving nearly 8500 sq ft of property. A beautiful and bright bilevel that is fully finished with 4 spacious bedrooms and 3 full bathrooms. Bright interior features give the 1980's home a modern aesthetic. There are dedicated spaces for each room but still an openness and flow throughout the entire floor plan. The primary bedroom is uniquely located above the garage and private from the rest of the home. The lower level is complete with another large living room and rec room area, a 3piece bathroom and fourth bedroom. Another unique feature is garage access from the basement. Located in a culdesac there is room for 4 vehicles and RV or Trailer parking at back. The covered deck and yard is its own oasis and private from neighbours with a green sapce at the back. Book your showing today! (id:51532)
Tags
| Property Summary |
|---|
| Building |
|---|
| Land |
|---|
| Level | Rooms | Dimensions |
|---|---|---|
| Basement | Bedroom | 12.92 Ft x 12.25 Ft |
| Recreational, Games room | 24.83 Ft x 19.42 Ft | |
| 3pc Bathroom | 8.00 Ft x 5.08 Ft | |
| Main level | Bedroom | 12.08 Ft x 11.42 Ft |
| Bedroom | 11.42 Ft x 7.92 Ft | |
| Kitchen | 14.83 Ft x 11.58 Ft | |
| Other | 14.92 Ft x 9.58 Ft | |
| Living room | 22.33 Ft x 12.08 Ft | |
| Laundry room | 11.42 Ft x 5.17 Ft | |
| 4pc Bathroom | 7.92 Ft x 4.92 Ft | |
| Upper Level | Primary Bedroom | 16.92 Ft x 11.67 Ft |
| 3pc Bathroom | 8.50 Ft x 5.42 Ft |
| Features | |||||
|---|---|---|---|---|---|
| Cul-de-sac | Back lane | Attached Garage(2) | |||
| Washer | Refrigerator | Cooktop - Electric | |||
| Dishwasher | Microwave | Oven - Built-In | |||
| Hood Fan | Window Coverings | Garage door opener | |||
| None | |||||




















































