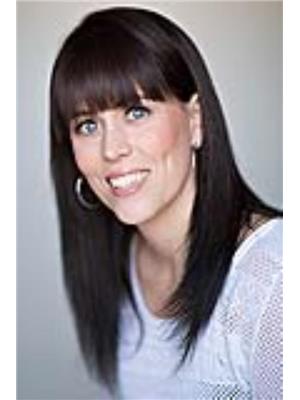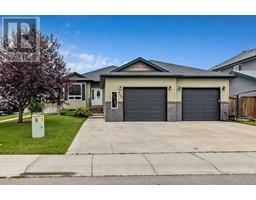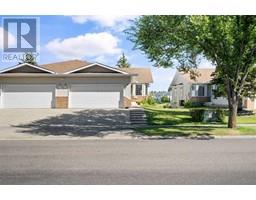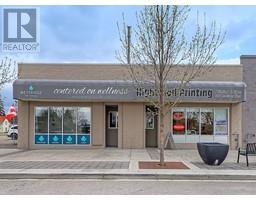903 7 Street SW Southwest Central High River, HIGH RIVER, Alberta, CA
Address: 903 7 Street SW, High River, Alberta
2 Beds1 Baths1078 sqftStatus: Buy Views : 96
Price
$449,900
Summary Report Property
- MKT IDA2157459
- Building TypeHouse
- Property TypeSingle Family
- StatusBuy
- Added14 weeks ago
- Bedrooms2
- Bathrooms1
- Area1078 sq. ft.
- DirectionNo Data
- Added On14 Aug 2024
Property Overview
Located in the highly desired SW end of High River, this 1078 sq. ft 2-bedroom bungalow is located on a large corner lot with mature trees and landscaping. The main floor of this home has a large central living room, a dining room with built-in cabinets, a sunny kitchen, and convenient upstairs laundry. Both bedrooms are a good size, and the bathroom has plenty of cupboards and storage. The full height concrete basement is insulated with rockwool and ready for completion with a roughed-in fireplace and plumbing for a second bathroom. This fully fenced and landscaped lot is quiet and private, and has a single garage with alley access Please click the multimedia tab for an interactive virtual 3D tour and floor plans. (id:51532)
Tags
| Property Summary |
|---|
Property Type
Single Family
Building Type
House
Storeys
1
Square Footage
1078.63 sqft
Community Name
Southwest Central High River
Subdivision Name
Southwest Central High River
Title
Freehold
Land Size
6480 sqft|4,051 - 7,250 sqft
Built in
1958
Parking Type
Street,Detached Garage(1)
| Building |
|---|
Bedrooms
Above Grade
2
Bathrooms
Total
2
Interior Features
Appliances Included
Refrigerator, Dishwasher, Stove, Hood Fan
Flooring
Vinyl Plank
Basement Type
Full (Unfinished)
Building Features
Features
Treed, PVC window, No Smoking Home
Foundation Type
Poured Concrete
Style
Detached
Architecture Style
Bungalow
Construction Material
Wood frame
Square Footage
1078.63 sqft
Total Finished Area
1078.63 sqft
Structures
None
Heating & Cooling
Cooling
None
Heating Type
Forced air
Parking
Parking Type
Street,Detached Garage(1)
Total Parking Spaces
2
| Land |
|---|
Lot Features
Fencing
Fence
Other Property Information
Zoning Description
TND
| Level | Rooms | Dimensions |
|---|---|---|
| Main level | 4pc Bathroom | 9.75 Ft x 6.75 Ft |
| Bedroom | 13.92 Ft x 9.50 Ft | |
| Other | 3.67 Ft x 3.58 Ft | |
| Dining room | 11.92 Ft x 9.33 Ft | |
| Foyer | 7.42 Ft x 5.42 Ft | |
| Kitchen | 13.00 Ft x 8.33 Ft | |
| Living room | 21.17 Ft x 13.33 Ft | |
| Laundry room | 3.25 Ft x 2.50 Ft | |
| Other | 4.75 Ft x 3.00 Ft | |
| Primary Bedroom | 13.92 Ft x 9.75 Ft |
| Features | |||||
|---|---|---|---|---|---|
| Treed | PVC window | No Smoking Home | |||
| Street | Detached Garage(1) | Refrigerator | |||
| Dishwasher | Stove | Hood Fan | |||
| None | |||||
























































