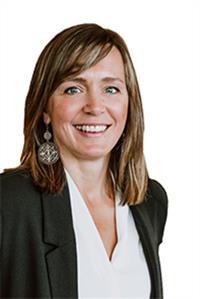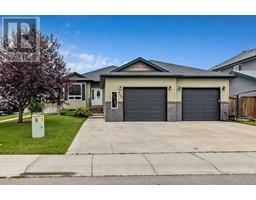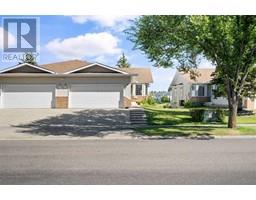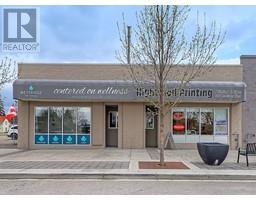409 Prairie Sound Circle NW Highwood Village, HIGH RIVER, Alberta, CA
Address: 409 Prairie Sound Circle NW, High River, Alberta
Summary Report Property
- MKT IDA2154561
- Building TypeRow / Townhouse
- Property TypeSingle Family
- StatusBuy
- Added14 weeks ago
- Bedrooms3
- Bathrooms3
- Area1246 sq. ft.
- DirectionNo Data
- Added On14 Aug 2024
Property Overview
Absolutely a MUST SEE! This place has it all—a well-kept, immaculate unit. As you walk in, you'll love the open living room with hardwood floors. It's perfect for cozy nights in or entertaining guests. The dining room is spacious enough for all your get-togethers, and the kitchen is a dream with a complete appliance package, sleek maple cabinetry, and even a handy little desk area for your computer or phone.Step out onto the balcony and enjoy the breeze thanks to the attached phantom screen—fresh air, anyone? Upstairs, you'll find three bedrooms, a 4-piece bathroom with matching maple cabinets, and a super convenient laundry room. The primary bedroom is a gem with decorative crown moulding and a 4-piece ensuite. The two additional bedrooms have plenty of space for all your bedroom must-haves.Downstairs, there's an extra entryway and an enclosed heated garage—perfect for those chilly days. Plus, there's a storage/utility room for all your extra stuff. Location-wise, you're close to schools, shopping, a golf course, pathways, Highwood Lake, and a community waterpark! You’ve got to come and see this one—don’t miss out on this rare opportunity to own one of the best units in Prairie Sound! (id:51532)
Tags
| Property Summary |
|---|
| Building |
|---|
| Land |
|---|
| Level | Rooms | Dimensions |
|---|---|---|
| Second level | 4pc Bathroom | 6.75 Ft x 7.83 Ft |
| 4pc Bathroom | 6.75 Ft x 4.75 Ft | |
| Bedroom | 8.33 Ft x 11.75 Ft | |
| Bedroom | 8.58 Ft x 11.83 Ft | |
| Primary Bedroom | 12.00 Ft x 11.92 Ft | |
| Basement | Furnace | 17.17 Ft x 11.33 Ft |
| Main level | 2pc Bathroom | 2.83 Ft x 5.83 Ft |
| Dining room | 10.75 Ft x 10.50 Ft | |
| Kitchen | 17.17 Ft x 11.75 Ft | |
| Living room | 12.00 Ft x 15.50 Ft |
| Features | |||||
|---|---|---|---|---|---|
| No Animal Home | No Smoking Home | Attached Garage(1) | |||
| Refrigerator | Dishwasher | Stove | |||
| Microwave Range Hood Combo | Washer & Dryer | None | |||


































































