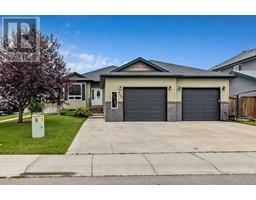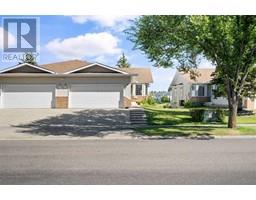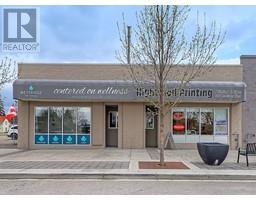907 Prairie Sound Circle NW Highwood Village, HIGH RIVER, Alberta, CA
Address: 907 Prairie Sound Circle NW, High River, Alberta
Summary Report Property
- MKT IDA2154906
- Building TypeRow / Townhouse
- Property TypeSingle Family
- StatusBuy
- Added14 weeks ago
- Bedrooms2
- Bathrooms3
- Area1169 sq. ft.
- DirectionNo Data
- Added On14 Aug 2024
Property Overview
This beautifully maintained 2 bedroom, 2.5 bathroom townhouse is move-in ready and full of charm! As a cozy end unit, it boasts a wrap-around porch that extends to the back, offering a picturesque park-like view. The welcoming entrance offers plenty of space to greet your guests. With 1169 sq ft of living space, the main level features large windows providing abundant natural light from three sides, a spacious living room, a dining area, and a well-designed kitchen. The kitchen is equipped with updated cabinets, stainless steel appliance including a gas stove, chimney hood fan, and French door refrigerator, and a tiled backsplash, making meal prep a breeze. Upstairs, both bedrooms have their own 4 piece ensuite bathrooms, and a convenient laundry room is also on this level. The lower level includes a storage room and connects to the oversized single attached garage. Furnace and the water tank was replaced in 2013. Pathway around the lake, a running track and nearby Highwood Golf Course is perfect for those who want to live an active lifestyle. Commuting to Okotoks is just 15 minutes and Calgary 30 minutes. Located just 100 yards from Notre Dame Collegiate School, and within walking distance to parks, shopping and dining, this home is ideal for families and offers exceptional value for those seeking an affordable option. (id:51532)
Tags
| Property Summary |
|---|
| Building |
|---|
| Land |
|---|
| Level | Rooms | Dimensions |
|---|---|---|
| Main level | Other | 6.08 Ft x 6.50 Ft |
| Living room | 10.83 Ft x 15.42 Ft | |
| Dining room | 10.42 Ft x 10.67 Ft | |
| Kitchen | 8.25 Ft x 10.00 Ft | |
| 2pc Bathroom | 4.00 Ft x 4.25 Ft | |
| Upper Level | Primary Bedroom | 11.58 Ft x 13.83 Ft |
| Bedroom | 11.42 Ft x 11.50 Ft | |
| Laundry room | 3.33 Ft x 6.00 Ft | |
| 4pc Bathroom | 5.00 Ft x 7.83 Ft | |
| 4pc Bathroom | 5.00 Ft x 7.25 Ft |
| Features | |||||
|---|---|---|---|---|---|
| See remarks | Other | Parking | |||
| Attached Garage(1) | Refrigerator | Dishwasher | |||
| Stove | Hood Fan | Garage door opener | |||
| Washer & Dryer | None | ||||



















































