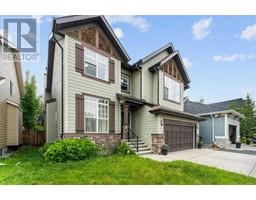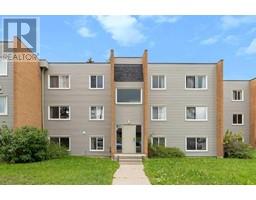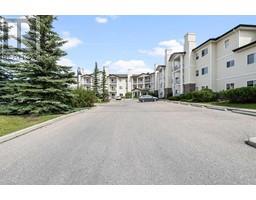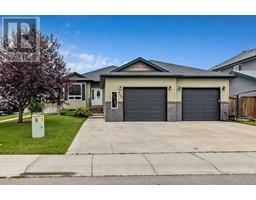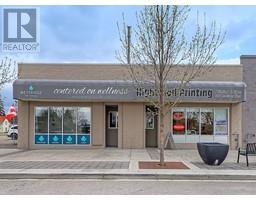900 Riverside Drive NW High River Golf Course, HIGH RIVER, Alberta, CA
Address: 900 Riverside Drive NW, High River, Alberta
Summary Report Property
- MKT IDA2159176
- Building TypeDuplex
- Property TypeSingle Family
- StatusBuy
- Added13 weeks ago
- Bedrooms3
- Bathrooms3
- Area1368 sq. ft.
- DirectionNo Data
- Added On21 Aug 2024
Property Overview
This charming semi-detached bungalow with a walkout basement with concrete backyard patio area, offers a blend of comfort and style. With 3 bedrooms and 3 bathrooms, it features a spacious living room with vaulted ceilings that seamlessly connects to a generous dining area. The bright kitchen benefits from ample natural light through its large windows. The primary bedroom includes a walk-in closet and a private 3-piece ensuite. A second main-floor bedroom is perfect for guests or can serve as a home office. The main level also includes a 4-piece bathroom and a convenient laundry area. The fully finished walkout basement includes a third bedroom, a full bathroom, a large family room, and a storage/utility room. The double attached garage adds extra storage space. HOA fees cover lawn care and snow removal, allowing you to relax while others handle the outdoor maintenance. Just down the street, you'll find a community garden, scenic walking paths with stunning river and mountain views, as well as convenient access to local stores. (id:51532)
Tags
| Property Summary |
|---|
| Building |
|---|
| Land |
|---|
| Level | Rooms | Dimensions |
|---|---|---|
| Basement | Family room | 26.25 Ft x 15.17 Ft |
| Bedroom | 15.42 Ft x 10.50 Ft | |
| Other | 4.75 Ft x 4.08 Ft | |
| Other | 18.17 Ft x 14.83 Ft | |
| 3pc Bathroom | 8.25 Ft x 8.08 Ft | |
| Furnace | 15.75 Ft x 8.25 Ft | |
| Main level | Living room | 14.75 Ft x 14.67 Ft |
| Dining room | 16.25 Ft x 9.17 Ft | |
| Other | 16.92 Ft x 13.58 Ft | |
| Primary Bedroom | 17.17 Ft x 11.17 Ft | |
| 3pc Bathroom | 9.50 Ft x 8.08 Ft | |
| Other | 6.33 Ft x 6.17 Ft | |
| Bedroom | 12.42 Ft x 11.75 Ft | |
| 4pc Bathroom | 8.08 Ft x 4.92 Ft |
| Features | |||||
|---|---|---|---|---|---|
| No neighbours behind | Attached Garage(2) | Dishwasher | |||
| Stove | Freezer | Microwave Range Hood Combo | |||
| Window Coverings | Washer & Dryer | Walk out | |||
| None | |||||





































