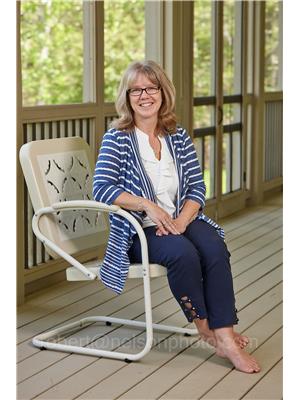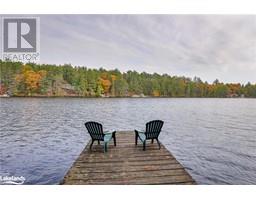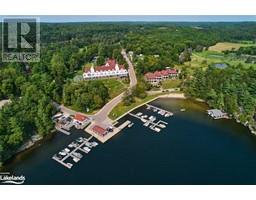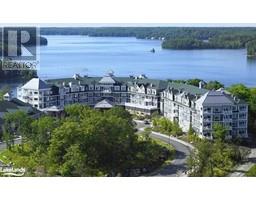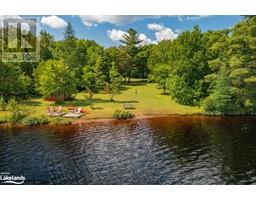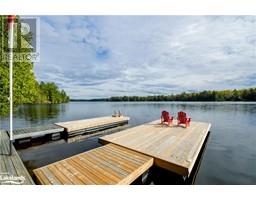260 WOODLAND Drive Chaffey, Huntsville, Ontario, CA
Address: 260 WOODLAND Drive, Huntsville, Ontario
Summary Report Property
- MKT ID40606754
- Building TypeHouse
- Property TypeSingle Family
- StatusBuy
- Added17 weeks ago
- Bedrooms2
- Bathrooms2
- Area1936 sq. ft.
- DirectionNo Data
- Added On19 Jun 2024
Property Overview
Welcome to HIDDEN VALLEY in beautiful Huntsville, MUSKOKA! This waterfront community offers you BEACH AND WATER ACCESS TO PENINSULA LAKE for a yearly minimal fee, you are 2 minutes to the BEACH and 2 minutes to the SKI HILL for winter time enjoyment. This chalet style - 2 bedroom, 2 bath year round home offers a picturesque, landscaped setting with green space for play on a quiet street in a much sought after area/community. Open concept design with soaring cathedral / vaulted ceiling in living room with large picturesque windows. Let's not forget about the propane fireplace for those chilly evenings after the ski hill for apres ski enjoyment. Lower level family room for movie and game night with cozy propane fireplace, with ample space for a home office. Hi-speed internet and cable is here and natural gas hook is available, contact the Township for more details if you wish to convert from propane in the future. Bonus rooms on lower level for storage and the workshop room maybe ideal for a third bedroom. Large deck for entertaining with mud room entrance to the home, this one ticks off all the boxes! (id:51532)
Tags
| Property Summary |
|---|
| Building |
|---|
| Land |
|---|
| Level | Rooms | Dimensions |
|---|---|---|
| Second level | Primary Bedroom | 15'0'' x 11'8'' |
| Bedroom | 10'6'' x 9'8'' | |
| 3pc Bathroom | 8'9'' x 13'6'' | |
| Lower level | Workshop | 9'8'' x 10'5'' |
| Utility room | 7'0'' x 4'3'' | |
| Storage | 5'10'' x 4'7'' | |
| Storage | 4'10'' x 7'10'' | |
| Family room | 12'3'' x 21'2'' | |
| Main level | Living room | 13'6'' x 25'3'' |
| Kitchen | 9'1'' x 13'3'' | |
| Dining room | 11'9'' x 11'9'' | |
| Mud room | 7'3'' x 10'9'' | |
| 2pc Bathroom | 6'6'' x 5'3'' |
| Features | |||||
|---|---|---|---|---|---|
| Country residential | Sump Pump | Detached Garage | |||
| Central Vacuum | Dishwasher | Dryer | |||
| Refrigerator | Stove | Washer | |||
| Window Coverings | None | ||||













































