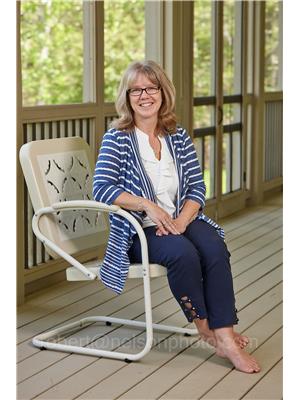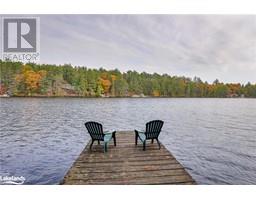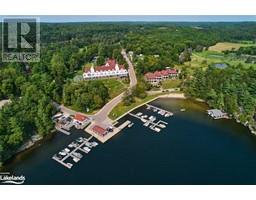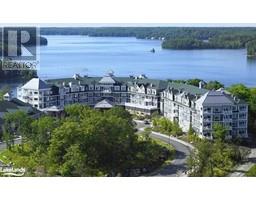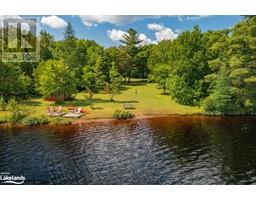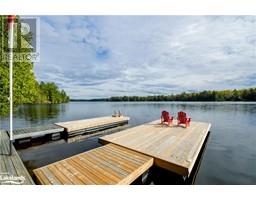89 WEST Street S Chaffey, Huntsville, Ontario, CA
Address: 89 WEST Street S, Huntsville, Ontario
Summary Report Property
- MKT ID40613887
- Building TypeHouse
- Property TypeSingle Family
- StatusBuy
- Added19 weeks ago
- Bedrooms3
- Bathrooms2
- Area2198 sq. ft.
- DirectionNo Data
- Added On10 Jul 2024
Property Overview
BE IN BEFORE THE SCHOOL YEAR STARTS - Solid in Town bungalow in the heart of Huntsville, with 3 bedrooms and 1.5 baths. As soon as you enter this home you will instantly notice the brightness and airy feel with a modern flair! The floor plan is spaciously designed for family living with the main living area open to kitchen and living room area. Location, location the High School and Summit Centre are within walking distance, and you are mere minutes to downtown Huntsville. There is development potential here with the lower level access from the garage and R2 zoning permits an in-law suite. Forced air natural gas heat with HRV and Commercial grade HEPA system for those craving clean fresh particle free air. The gas fireplace in the family room on the lower level will add to your winter Muskoka ambiance. There is so much space here on both levels of this home, you will instantly embrace all the large sized rooms. If you work from home or need extra living space there is a den/office and 2pc bath on the lower level. BBQ hook up on back deck and Lakeland fibre internet is available here, with all the conveniences of full Municipal services. Perfectly positioned off of the cul-de-sac, on a quiet dead end road - this road extension is plowed and maintained by Town of Huntsville, and the garbage/recycle trucks come right to your door. Muskoka River access is nearby to enjoy at your leisure. This home has much to offer, and is priced to sell! (id:51532)
Tags
| Property Summary |
|---|
| Building |
|---|
| Land |
|---|
| Level | Rooms | Dimensions |
|---|---|---|
| Lower level | Storage | 10'0'' x 6'8'' |
| Family room | 17'5'' x 30'6'' | |
| Laundry room | 9'8'' x 8'0'' | |
| Den | 10'0'' x 9'3'' | |
| 2pc Bathroom | 9'2'' x 5'8'' | |
| Main level | Primary Bedroom | 13'4'' x 18'3'' |
| Living room | 16'2'' x 15'8'' | |
| Kitchen | 13'9'' x 12'2'' | |
| Dining room | 12'5'' x 7'10'' | |
| Bedroom | 15'2'' x 11'11'' | |
| Bedroom | 11'7'' x 11'11'' | |
| 4pc Bathroom | 13'5'' x 7'11'' |
| Features | |||||
|---|---|---|---|---|---|
| Cul-de-sac | Automatic Garage Door Opener | Attached Garage | |||
| Central Vacuum | Dishwasher | Dryer | |||
| Refrigerator | Stove | Washer | |||
| Window Coverings | Garage door opener | Central air conditioning | |||













































