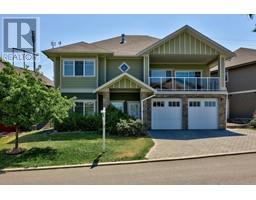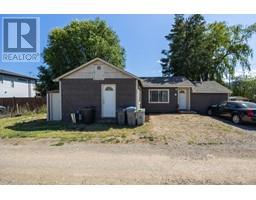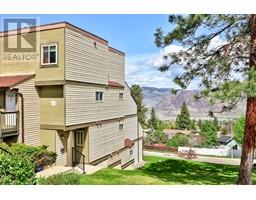101-1799 BABINE AVE, Kamloops, British Columbia, CA
Address: 101-1799 BABINE AVE, Kamloops, British Columbia
Summary Report Property
- MKT ID179818
- Building TypeDuplex
- Property TypeSingle Family
- StatusBuy
- Added19 weeks ago
- Bedrooms2
- Bathrooms3
- Area1508 sq. ft.
- DirectionNo Data
- Added On11 Jul 2024
Property Overview
Welcome to Babine Heights in Juniper Ridge! Unit 101 is a beautiful corner, end unit, offering privacy & sweeping views of the valley. This immaculate unit is a rancher style home w/ open-concept & inviting layout w/bright feel. Custom Kitchen w/ quartz tops & large island, upgraded smart appliance package, separate dining area w/ sundeck access & large living room fill out the main level. Lower level includes primary suite w/ walk-in closet and ensuite w/ walk-in tiled shower, second bedroom, laundry room & family room. The oversized single car garage has plenty of space for storage. This development is located within blocks Juniper Elementary, bike ranch, playgrounds, dog park, soccer fields, yoga studio & endless hiking trails. The low maintenance yard will provide you the time to enjoy everything this home and neighborhood have to offer. Quick possession is possible. (id:51532)
Tags
| Property Summary |
|---|
| Building |
|---|
| Level | Rooms | Dimensions |
|---|---|---|
| Basement | 3pc Bathroom | Measurements not available |
| 4pc Bathroom | Measurements not available | |
| Recreational, Games room | 16 ft ,1 in x 11 ft ,6 in | |
| Laundry room | 7 ft ,5 in x 5 ft ,10 in | |
| Primary Bedroom | 12 ft ,4 in x 20 ft ,3 in | |
| Bedroom | 11 ft ,2 in x 14 ft | |
| Other | 7 ft ,9 in x 13 ft ,4 in | |
| Main level | 2pc Bathroom | Measurements not available |
| Foyer | 9 ft ,3 in x 9 ft ,5 in | |
| Kitchen | 12 ft ,4 in x 10 ft ,1 in | |
| Living room | 11 ft ,5 in x 16 ft ,3 in | |
| Dining room | 12 ft ,4 in x 9 ft ,11 in |
| Features | |||||
|---|---|---|---|---|---|
| Garage(1) | |||||




























































