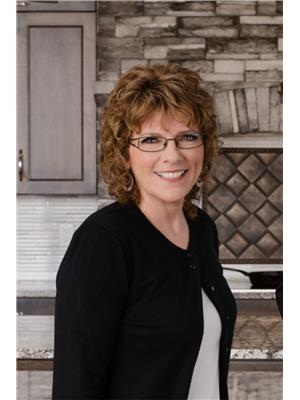116-2920 VALLEYVIEW DRIVE, Kamloops, British Columbia, CA
Address: 116-2920 VALLEYVIEW DRIVE, Kamloops, British Columbia
Summary Report Property
- MKT ID180490
- Building TypeRow / Townhouse
- Property TypeSingle Family
- StatusBuy
- Added13 weeks ago
- Bedrooms2
- Bathrooms3
- Area2345 sq. ft.
- DirectionNo Data
- Added On21 Aug 2024
Property Overview
Looking to downsize or still wanting a full sized home without the hassle of yard work? This home located in the Braeburn community at Orchards Walk, east side of Kamloops and only minutes to downtown and a short distance to all amenities. This newer subdivision offers various styles of living. The bungalow style home has 1 bedroom on the main as well as a den and w/i pantry. The kitchen has centre island, gas stove, 3-year old stainless steel fridge and 1 year old dishwasher. The open design allows for a large eating area and living room with a french door leading to the covered back patio. The primary bedroom has 5-pce ensuite and can accommodate a king size bed. A 2-pce powder room is great for when you're entertaining. The basement is fully finished with large recroom that includes the pool table, additional bedroom, 3-pce bathroom and additional storage. All appliances included (washer and dryer only 1 year old), as well as central air and central Vac. (id:51532)
Tags
| Property Summary |
|---|
| Building |
|---|
| Level | Rooms | Dimensions |
|---|---|---|
| Basement | 3pc Bathroom | Measurements not available |
| Bedroom | 9 ft ,7 in x 10 ft ,8 in | |
| Recreational, Games room | 16 ft ,8 in x 24 ft ,7 in | |
| Family room | 20 ft ,3 in x 11 ft ,11 in | |
| Laundry room | 9 ft ,5 in x 7 ft ,11 in | |
| Storage | 7 ft ,8 in x 7 ft ,9 in | |
| Main level | 2pc Bathroom | Measurements not available |
| 5pc Bathroom | Measurements not available | |
| Living room | 13 ft ,11 in x 14 ft ,3 in | |
| Dining room | 9 ft ,5 in x 10 ft ,8 in | |
| Kitchen | 8 ft ,1 in x 11 ft ,7 in | |
| Bedroom | 10 ft ,10 in x 11 ft ,11 in | |
| Den | 11 ft x 7 ft ,2 in | |
| Other | 7 ft ,7 in x 8 ft ,11 in | |
| Foyer | 10 ft x 4 ft ,2 in |
| Features | |||||
|---|---|---|---|---|---|
| Cul-de-sac | Garage(2) | Refrigerator | |||
| Central Vacuum | Washer & Dryer | Dishwasher | |||
| Window Coverings | Stove | Microwave | |||
| Central air conditioning | |||||























































