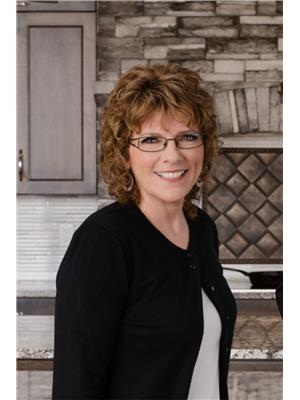926 9TH GREEN DRIVE, Kamloops, British Columbia, CA
Address: 926 9TH GREEN DRIVE, Kamloops, British Columbia
Summary Report Property
- MKT ID179251
- Building TypeHouse
- Property TypeSingle Family
- StatusBuy
- Added17 weeks ago
- Bedrooms3
- Bathrooms3
- Area2666 sq. ft.
- DirectionNo Data
- Added On17 Jun 2024
Property Overview
Rancher with view! Enjoy the essence of small community living in Sun Rivers with a short walk to the Golf Course and Mason's Kitchen and Bar! This delightful home offers level entry living with a full basement, ideal for family or guests. Over 1400 sq.ft on the main floor, featuring a spacious primary bedroom with a French door leading to the deck, walk-in closets, and 4-piece ensuite. The secondary bedroom comes with a convenient 2-piece powder room nearby. Easily access the main floor laundry which includes a new stacking washer and dryer and leads to the double garage. Downstairs, discover a large rec room, a third bedroom, and a 3-piece bathroom, alongside a workshop and storage room. Embrace outdoor living with a separate entry to the backyard and a covered patio off the rec room. This home comes fully equipped with all appliances, a motorized awning for shade on the sundeck, built-in vacuum and attachments, central air conditioning, and custom window coverings. Call LB for further details (id:51532)
Tags
| Property Summary |
|---|
| Building |
|---|
| Level | Rooms | Dimensions |
|---|---|---|
| Basement | 3pc Bathroom | Measurements not available |
| Bedroom | 13 ft x 11 ft | |
| Recreational, Games room | 18 ft x 30 ft | |
| Workshop | 10 ft x 16 ft | |
| Main level | 2pc Bathroom | Measurements not available |
| 4pc Ensuite bath | Measurements not available | |
| Living room | 12 ft ,10 in x 15 ft | |
| Kitchen | 12 ft x 13 ft ,10 in | |
| Dining room | 12 ft x 9 ft ,5 in | |
| Foyer | 5 ft ,9 in x 10 ft ,5 in | |
| Bedroom | 14 ft x 12 ft ,8 in | |
| Bedroom | 11 ft x 13 ft | |
| Laundry room | 9 ft ,9 in x 5 ft ,10 in |
| Features | |||||
|---|---|---|---|---|---|
| Garage(2) | Refrigerator | Central Vacuum | |||
| Washer & Dryer | Dishwasher | Window Coverings | |||
| Stove | Microwave | ||||







































































