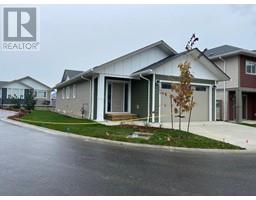125 MAHOOD PLACE, Kamloops, British Columbia, CA
Address: 125 MAHOOD PLACE, Kamloops, British Columbia
Summary Report Property
- MKT ID180344
- Building TypeHouse
- Property TypeSingle Family
- StatusBuy
- Added14 weeks ago
- Bedrooms6
- Bathrooms5
- Area6260 sq. ft.
- DirectionNo Data
- Added On13 Aug 2024
Property Overview
This spacious 3-level home in lower Sahali offers a unique opportunity in a prime location, just minutes from downtown, the hospital, and the university. With 10 bedrooms and 5 bathrooms, it's ideal for a large family, intergenerational living, or as a revenue property. The main level features 3 bedrooms, including a master suite with ensuite, a kitchen with oak cabinets and stainless steel appliances, and a formal living room with a feature gas fireplace. The middle floor offers 4 more bedrooms, an entertainment room with city views, a wet bar, and ample storage, including a wine cellar. The basement includes additional bedrooms, a large living room, and a separate entrance, perfect for a suite. The flat, fenced backyard and 2-car garage add convenience, while natural gas outlets on all levels, 200 amp service, and updates like a new furnace ensure comfort and efficiency. Double car garage & AC as well! (id:51532)
Tags
| Property Summary |
|---|
| Building |
|---|
| Level | Rooms | Dimensions |
|---|---|---|
| Basement | 3pc Bathroom | Measurements not available |
| Laundry room | 13 ft ,4 in x 5 ft ,1 in | |
| Storage | 17 ft ,6 in x 4 ft ,9 in | |
| Bedroom | 15 ft ,1 in x 19 ft ,10 in | |
| Recreational, Games room | 25 ft ,6 in x 18 ft | |
| Utility room | 16 ft ,3 in x 13 ft ,11 in | |
| Bedroom | 8 ft ,4 in x 13 ft ,3 in | |
| Main level | 4pc Ensuite bath | Measurements not available |
| 4pc Bathroom | Measurements not available | |
| 2pc Bathroom | Measurements not available | |
| Kitchen | 14 ft ,7 in x 14 ft ,10 in | |
| Dining room | 8 ft ,10 in x 10 ft ,5 in | |
| Living room | 24 ft x 12 ft ,9 in | |
| Laundry room | 14 ft x 5 ft | |
| Storage | 7 ft ,6 in x 12 ft ,8 in | |
| Foyer | 6 ft ,3 in x 9 ft ,11 in | |
| Primary Bedroom | 11 ft ,11 in x 13 ft ,1 in | |
| Bedroom | 12 ft ,6 in x 10 ft ,7 in | |
| Den | 12 ft ,6 in x 14 ft | |
| Other | 4pc Bathroom | Measurements not available |
| Kitchen | 13 ft x 14 ft | |
| Living room | 12 ft x 20 ft | |
| Bedroom | 10 ft x 12 ft | |
| Bedroom | 18 ft x 16 ft | |
| Family room | 17 ft x 16 ft |
| Features | |||||
|---|---|---|---|---|---|
| Central location | Cul-de-sac | Garage(2) | |||
| Refrigerator | Washer & Dryer | Dishwasher | |||
| Window Coverings | Stove | Microwave | |||
| Central air conditioning | |||||
































