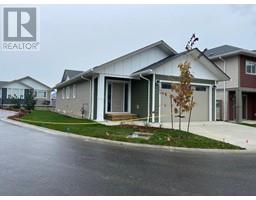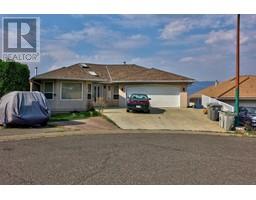770 LYNE ROAD, Kamloops, British Columbia, CA
Address: 770 LYNE ROAD, Kamloops, British Columbia
Summary Report Property
- MKT ID179641
- Building TypeHouse
- Property TypeSingle Family
- StatusBuy
- Added18 weeks ago
- Bedrooms3
- Bathrooms1
- Area2247 sq. ft.
- DirectionNo Data
- Added On15 Jul 2024
Property Overview
Located in the heart of Westsyde, this home within walking distance of Westsyde Elementary & Secondary Schools, the Westsyde Pool & grocery store. With 2 bedrooms, 1 bathroom, and laundry upstairs, a partially finished basement with 1 finished bedroom, and more room to finish the space to meet your needs, this floor plan offers flexibility. A separate entrance to the basement gives this home basement suite potential for family or to help offset the cost of living. The open-concept kitchen and living room create a warm and inviting atmosphere, ideal for family gatherings and entertaining. Don't miss the spacious, updated bathroom with a jetted tub and mudroom to drop your shoes as you get home. With a fully fenced flat yard and mature trees for privacy and shade, there is plenty of room for a garden, kids & pets to play, and all of your parking needs. With easy access available, bring your ideas to build a detached garage! Brand new hot water tank and roof redone in 2021. (id:51532)
Tags
| Property Summary |
|---|
| Building |
|---|
| Level | Rooms | Dimensions |
|---|---|---|
| Basement | Bedroom | 11 ft ,5 in x 10 ft ,4 in |
| Main level | 4pc Bathroom | Measurements not available |
| Living room | 13 ft ,8 in x 13 ft ,6 in | |
| Kitchen | 13 ft ,10 in x 11 ft | |
| Primary Bedroom | 11 ft ,9 in x 11 ft | |
| Other | 6 ft ,8 in x 11 ft ,6 in | |
| Dining room | 10 ft ,6 in x 13 ft ,6 in | |
| Bedroom | 11 ft x 9 ft ,4 in |
| Features | |||||
|---|---|---|---|---|---|
| Open(1) | Washer & Dryer | Dishwasher | |||
| Window Coverings | Stove | Microwave | |||
| Central air conditioning | |||||














































