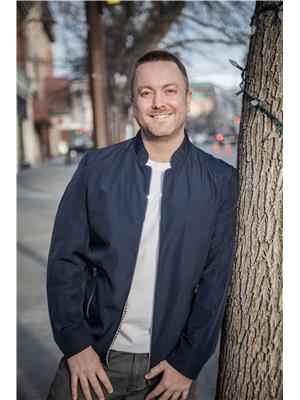1358 ROCKCRESS DRIVE, Kamloops, British Columbia, CA
Address: 1358 ROCKCRESS DRIVE, Kamloops, British Columbia
Summary Report Property
- MKT ID180078
- Building TypeHouse
- Property TypeSingle Family
- StatusBuy
- Added13 weeks ago
- Bedrooms6
- Bathrooms4
- Area3788 sq. ft.
- DirectionNo Data
- Added On20 Aug 2024
Property Overview
Nestled near Kenna Cartwright Park this exquisite home offers the perfect blend of luxury and nature with immediate access to trails and hiking paths. Large flat lot with room for a pool providing ample space to design your dream backyard oasis. The beautifully designed modern style is evident throughout the home featuring high-end fixtures and finishes and natural light that fills every room. Open concept layout ideal for entertaining with two-story great room and floor to ceiling windows. Modern designed kitchen with window backsplash spanning the length of the countertops. Push-open/close handleless cabinets to the ceiling. High-end appliances. Sleek design complemented by quartz countertops, large island, and pass-through pantry off the mud room. Spacious master bedroom flooded with natural light. Large walk-in closet, oversized ensuite with heated floors, his and hers sinks, and a soaker tub with access to private covered deck. Underground sprinklers and garden watering lines (id:51532)
Tags
| Property Summary |
|---|
| Building |
|---|
| Level | Rooms | Dimensions |
|---|---|---|
| Above | 4pc Bathroom | Measurements not available |
| 5pc Ensuite bath | Measurements not available | |
| Bedroom | 12 ft ,6 in x 10 ft | |
| Primary Bedroom | 21 ft x 14 ft | |
| Bedroom | 12 ft x 11 ft | |
| Basement | 3pc Bathroom | Measurements not available |
| Bedroom | 16 ft x 14 ft | |
| Bedroom | 12 ft x 8 ft | |
| Recreational, Games room | 30 ft x 14 ft | |
| Storage | 20 ft ,7 in x 6 ft | |
| Main level | 2pc Bathroom | Measurements not available |
| Foyer | 16 ft x 7 ft | |
| Other | 15 ft x 6 ft ,6 in | |
| Kitchen | 15 ft x 10 ft | |
| Living room | 17 ft ,6 in x 15 ft | |
| Dining room | 15 ft x 10 ft ,6 in | |
| Bedroom | 14 ft ,4 in x 10 ft |
| Features | |||||
|---|---|---|---|---|---|
| Park setting | Street(1) | Garage(2) | |||
| Refrigerator | Central Vacuum | Washer & Dryer | |||
| Dishwasher | Window Coverings | Stove | |||
| Microwave | Central air conditioning | ||||










































































