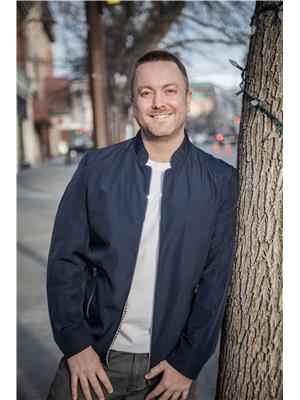1990 QU'APPELLE BLVD, Kamloops, British Columbia, CA
Address: 1990 QU'APPELLE BLVD, Kamloops, British Columbia
Summary Report Property
- MKT ID179285
- Building TypeHouse
- Property TypeSingle Family
- StatusBuy
- Added22 weeks ago
- Bedrooms5
- Bathrooms3
- Area3380 sq. ft.
- DirectionNo Data
- Added On17 Jun 2024
Property Overview
No GST. Welcome to the extraordinary 2015 Y-Dream Home! A custom-built masterpiece that exudes luxury and elegance. Situated on a sprawling 0.26acre lot, this home offers a truly exceptional living experience with breathtaking panoramic views and thoughtfully designed features. Control4 Home Automation system ensures safety, convenience, and energy efficiency. Award-winning Excel Kitchen with large Island, Electric Drive cabinets, Quartz countertops, SS Appliances and more. Vaulted ceilings, glass railings, large windows, power blinds. Spa-like ensuite with whirlpool jet tub and a view. Custom closet organizers in every room. Over $120K invested in basement finishing. 60" fireplace, wet bar with wine fridge. Safe 'n Sound insulation between floors. Basement suite potential. Large yard, room for a pool. UG Sprinklers. Oversized 2-car garage with epoxy floor, large driveway, RV Parking with 30amp. Virtual Tour and Promotional Video attached! Pre-listing Home Inspection available (id:51532)
Tags
| Property Summary |
|---|
| Building |
|---|
| Level | Rooms | Dimensions |
|---|---|---|
| Basement | 3pc Bathroom | Measurements not available |
| Bedroom | 13 ft ,4 in x 10 ft ,7 in | |
| Bedroom | 14 ft x 11 ft | |
| Recreational, Games room | 29 ft x 12 ft | |
| Other | 18 ft ,6 in x 17 ft | |
| Utility room | 10 ft ,6 in x 8 ft | |
| Storage | 20 ft x 10 ft | |
| Main level | 4pc Bathroom | Measurements not available |
| 5pc Ensuite bath | Measurements not available | |
| Foyer | 9 ft x 7 ft | |
| Kitchen | 16 ft ,6 in x 10 ft ,5 in | |
| Living room | 18 ft x 14 ft | |
| Dining room | 15 ft x 8 ft | |
| Primary Bedroom | 15 ft x 11 ft | |
| Bedroom | 12 ft x 11 ft | |
| Bedroom | 11 ft x 10 ft | |
| Laundry room | 10 ft ,5 in x 7 ft |
| Features | |||||
|---|---|---|---|---|---|
| Wet bar | Garage(2) | RV | |||
| Refrigerator | Central Vacuum | Washer & Dryer | |||
| Dishwasher | Hot Tub | Window Coverings | |||
| Stove | Microwave | Central air conditioning | |||




















































































