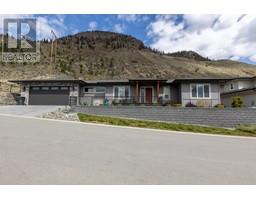1542 GOLF RIDGE DRIVE, Kamloops, British Columbia, CA
Address: 1542 GOLF RIDGE DRIVE, Kamloops, British Columbia
Summary Report Property
- MKT ID180564
- Building TypeRow / Townhouse
- Property TypeSingle Family
- StatusBuy
- Added12 weeks ago
- Bedrooms3
- Bathrooms3
- Area2324 sq. ft.
- DirectionNo Data
- Added On27 Aug 2024
Property Overview
Beautifully maintained home in Sun Rivers, ideally located on the 10th fairway of Big Horn Golf, one of the best courses in the region. The kitchen features granite countertops, stainless steel appliances including a gas range, and a pantry. Adjacent to the kitchen is a cozy family room that opens to the back patio, perfect for entertaining while ensuring privacy and golf course views. The bright living room provides access to the covered front deck and includes a gas fireplace. The master bedroom boasts a walk-in closet and a luxurious 5-piece ensuite with a custom-tiled shower, separate bathtub, and dual sinks with granite countertops. The main floor also includes another spacious bedroom, a 3-piece bath, and a laundry closet. The lower level has a generous den, an additional bedroom, and a 3-piece bathroom accessible from both the hallway and the den. The 2-car garage includes a bump-out for extra storage or a golf cart. The complex offers a gated outdoor swimming pool and a clubhouse. Walking distance to the golf course, Mason's Kitchen Bar, and trails! Contact the listing agent to schedule a viewing today! (id:51532)
Tags
| Property Summary |
|---|
| Building |
|---|
| Level | Rooms | Dimensions |
|---|---|---|
| Basement | 3pc Bathroom | Measurements not available |
| Bedroom | 16 ft ,3 in x 11 ft ,10 in | |
| Foyer | 22 ft x 4 ft ,6 in | |
| Den | 8 ft ,8 in x 16 ft ,4 in | |
| Utility room | 7 ft x 9 ft ,10 in | |
| Main level | 5pc Ensuite bath | Measurements not available |
| 3pc Bathroom | Measurements not available | |
| Kitchen | 13 ft ,4 in x 11 ft ,6 in | |
| Dining room | 13 ft ,4 in x 9 ft ,4 in | |
| Living room | 15 ft ,6 in x 15 ft | |
| Primary Bedroom | 12 ft ,8 in x 15 ft ,2 in | |
| Bedroom | 14 ft ,3 in x 13 ft ,1 in | |
| Family room | 10 ft ,1 in x 13 ft ,1 in |
| Features | |||||
|---|---|---|---|---|---|
| Garage(2) | Refrigerator | Washer & Dryer | |||
| Dishwasher | Stove | Air Conditioned | |||
























































