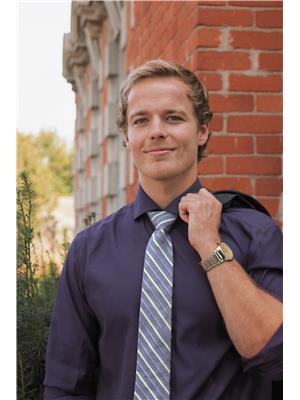4103 RIO VISTA PLACE, Kamloops, British Columbia, CA
Address: 4103 RIO VISTA PLACE, Kamloops, British Columbia
Summary Report Property
- MKT ID179859
- Building TypeHouse
- Property TypeSingle Family
- StatusBuy
- Added18 weeks ago
- Bedrooms3
- Bathrooms2
- Area1740 sq. ft.
- DirectionNo Data
- Added On16 Jul 2024
Property Overview
Experience effortless living in the sought-after Rio Vista Easy Living enclave within the Sun Rivers Golf Community! This meticulously crafted residence boasts over 1700 square feet of spaciousness, all on one floor, providing serene seclusion and breathtaking mountain vistas. The open-concept living room features inviting wood accents and crown moldings, seamlessly flowing into a tranquil patio space, perfect for unwinding or entertaining. The gourmet kitchen is a chef's dream, equipped with a high-end Wolf stove, elegant quartz countertops, and premium cabinetry. The luxurious master suite offers a spa-inspired ensuite, while additional highlights include an upgraded gas fireplace and an enclosed backyard, ideal for pet owners. But the convenience doesn't end there--this property is part of the Rio Vista Easy Living community, where the $217 monthly HOA fee covers landscaping and lawn care, making it a true lock-and-go style home for those who love to travel. Embrace a lifestyle of leisure with amenities such as golfing, hiking, and relaxing on your patio, all while surrounded by the natural beauty of roaming mountain sheep. (id:51532)
Tags
| Property Summary |
|---|
| Building |
|---|
| Level | Rooms | Dimensions |
|---|---|---|
| Main level | 5pc Ensuite bath | Measurements not available |
| 4pc Bathroom | Measurements not available | |
| Bedroom | 10 ft ,2 in x 12 ft ,6 in | |
| Dining room | 10 ft x 15 ft ,8 in | |
| Other | 15 ft x 15 ft ,8 in | |
| Kitchen | 10 ft x 15 ft ,8 in | |
| Other | 4 ft ,6 in x 6 ft | |
| Laundry room | 10 ft ,6 in x 8 ft ,8 in | |
| Primary Bedroom | 13 ft ,6 in x 14 ft | |
| Bedroom | 12 ft x 12 ft ,4 in | |
| Utility room | 4 ft ,6 in x 9 ft ,4 in |
| Features | |||||
|---|---|---|---|---|---|
| Garage(2) | Refrigerator | Washer & Dryer | |||
| Dishwasher | Window Coverings | Stove | |||
| Air Conditioned | |||||

















































