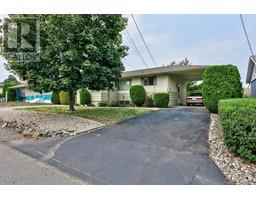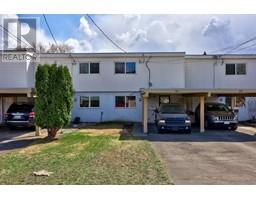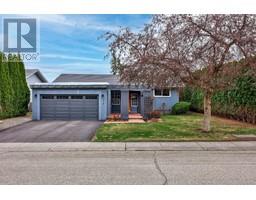1947 GLENWOOD DRIVE, Kamloops, British Columbia, CA
Address: 1947 GLENWOOD DRIVE, Kamloops, British Columbia
Summary Report Property
- MKT ID179518
- Building TypeHouse
- Property TypeSingle Family
- StatusBuy
- Added14 weeks ago
- Bedrooms4
- Bathrooms3
- Area2352 sq. ft.
- DirectionNo Data
- Added On13 Aug 2024
Property Overview
This 4 Bedroom, 3 Bathroom home in Valleyview has a fully separate 2 bedroom suite. Ready for entertaining your guests in this open floor plan with gorgeous new kitchen and island with quartz countertops! Updated windows! Walk out to large deck and backyard. Gas fireplace up and down. Also on the main level is 2 large bedrooms and 2 full bathrooms of which include the huge master bedroom with 3pc ensuite and laundry. The basement offers the 2 bedroom suite with separate entrance and laundry, a 4pc bathroom, a kitchen with an island, a small dining area, and a large living room with a gas fireplace & new stacking washer/dryer & dishwasher. Other features and updates include roof 2016, deck, paint, trim and lighting, ensuite, insulation, newer HWT & furnace, windows, central A/C. New 200 amp service! Lots of parking including room for an RV or Boat. Fully fenced, private backyard with storage shed and garden area! Close to so many things including schools & shopping! (id:51532)
Tags
| Property Summary |
|---|
| Building |
|---|
| Level | Rooms | Dimensions |
|---|---|---|
| Basement | 4pc Bathroom | Measurements not available |
| Kitchen | 12 ft x 10 ft | |
| Dining room | 9 ft x 9 ft | |
| Living room | 17 ft x 15 ft | |
| Bedroom | 16 ft x 12 ft | |
| Bedroom | 11 ft x 10 ft | |
| Main level | 3pc Ensuite bath | Measurements not available |
| 5pc Bathroom | Measurements not available | |
| Kitchen | 13 ft x 10 ft | |
| Dining room | 10 ft ,6 in x 10 ft | |
| Living room | 20 ft x 16 ft | |
| Primary Bedroom | 16 ft x 13 ft | |
| Bedroom | 12 ft x 9 ft ,6 in |
| Features | |||||
|---|---|---|---|---|---|
| Open(1) | Other | RV | |||
| Refrigerator | Washer & Dryer | Dishwasher | |||
| Stove | Microwave | Central air conditioning | |||


























































