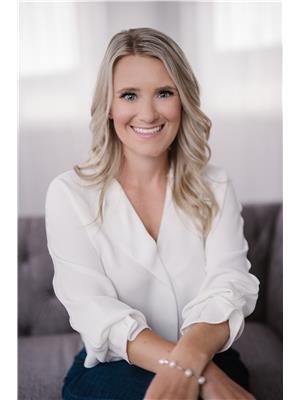214-689 TRANQUILLE RD, Kamloops, British Columbia, CA
Address: 214-689 TRANQUILLE RD, Kamloops, British Columbia
Summary Report Property
- MKT ID180092
- Building TypeApartment
- Property TypeSingle Family
- StatusBuy
- Added13 weeks ago
- Bedrooms1
- Bathrooms1
- Area825 sq. ft.
- DirectionNo Data
- Added On16 Aug 2024
Property Overview
Fantastic 1-bedroom plus den unit conveniently located in the highly sought after Library Square! AMAZING location! Upon entering this gorgeous unit, you are welcomed to the open concept kitchen, dining & living room w/ high ceilings throughout. The kitchen features S/S appliances w/ tons of countertop and storage space. There is a custom built in hutch off of the dining room to store items. Off of the living room, step out onto your balcony for your morning coffee & to relax. The primary bedroom features a walk in closet & access to the 4 piece main bathroom. The den can be used as a home office, extended living room or guest room & features an elegant custom cabinet system. Laundry room is spacious with room for additional items. This unit is North facing, allowing for limited to no traffic noise and showcases beautiful views of Batchelor Heights' mountain range. 1 storage unit, located on the same level as the unit and community room down the hall. 1 underground parking stall included. Public library located directly downstairs, and walk out your door to all shopping, restaurants, amenities & transportation in North Kamloops! (id:51532)
Tags
| Property Summary |
|---|
| Building |
|---|
| Level | Rooms | Dimensions |
|---|---|---|
| Main level | 4pc Bathroom | Measurements not available |
| Kitchen | 7 ft x 9 ft | |
| Dining room | 7 ft x 9 ft | |
| Bedroom | 10 ft ,6 in x 13 ft | |
| Den | 8 ft ,6 in x 9 ft | |
| Laundry room | 7 ft x 5 ft |
| Features | |||||
|---|---|---|---|---|---|
| Central location | Underground | Washer & Dryer | |||
| Stove | Microwave | ||||

















































