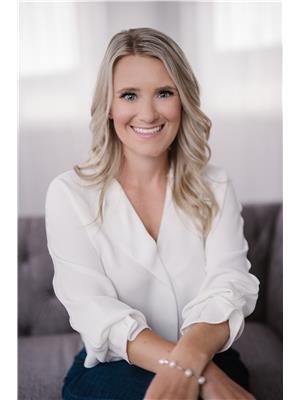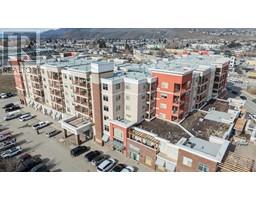37-1055 ABERDEEN DRIVE, Kamloops, British Columbia, CA
Address: 37-1055 ABERDEEN DRIVE, Kamloops, British Columbia
Summary Report Property
- MKT ID179058
- Building TypeRow / Townhouse
- Property TypeSingle Family
- StatusBuy
- Added13 weeks ago
- Bedrooms3
- Bathrooms4
- Area1994 sq. ft.
- DirectionNo Data
- Added On22 Aug 2024
Property Overview
Fully detached Aberdeen townhome located at the end of the development w/lots of privacy. This 3 level townhouse features lots of windows, tile throughout the kitchen & main entry as well as beautiful hardwood flooring in the living & dining room. On the main floor, you will find a large kitchen w/gas stove, 2pc bathroom, a living & dining room that are open to one another & have access to one of 2 decks. The 2nd level features 2 bedrooms & den. The master has a 4pc ensuite & large walk in closet. The 2nd bedroom also has its own 4pc bathroom. There is a den/office on the 2nd level as well. The bsmnt is a full daylight walkout bsmt with a large family room that walks out to a patio & largest yard space in the complex! The basement also features a 3pc bathroom, bedroom & a laundry room. Fresh paint throughout. Other features include a 2 car garage, with ample storage w/2 additional driveway spots, steps to schools & transportation as well as minutes to all city amenities. (id:51532)
Tags
| Property Summary |
|---|
| Building |
|---|
| Level | Rooms | Dimensions |
|---|---|---|
| Above | 4pc Bathroom | Measurements not available |
| 4pc Ensuite bath | Measurements not available | |
| Primary Bedroom | 16 ft x 12 ft | |
| Bedroom | 11 ft x 10 ft | |
| Den | 7 ft ,2 in x 7 ft | |
| Basement | 3pc Bathroom | Measurements not available |
| Bedroom | 10 ft ,10 in x 10 ft | |
| Family room | 16 ft x 12 ft | |
| Laundry room | 11 ft x 8 ft | |
| Main level | 2pc Bathroom | Measurements not available |
| Kitchen | 11 ft x 10 ft | |
| Dining room | 11 ft x 10 ft | |
| Living room | 17 ft x 13 ft | |
| Foyer | 6 ft x 7 ft |
| Features | |||||
|---|---|---|---|---|---|
| Garage(2) | Other | Refrigerator | |||
| Washer & Dryer | Dishwasher | Window Coverings | |||
| Stove | Central air conditioning | ||||






































































