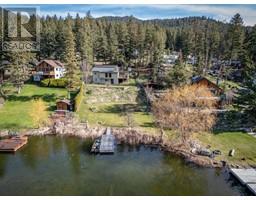2265 GRASSLANDS BLVD, Kamloops, British Columbia, CA
Address: 2265 GRASSLANDS BLVD, Kamloops, British Columbia
Summary Report Property
- MKT ID180561
- Building TypeHouse
- Property TypeSingle Family
- StatusBuy
- Added12 weeks ago
- Bedrooms6
- Bathrooms3
- Area2614 sq. ft.
- DirectionNo Data
- Added On26 Aug 2024
Property Overview
Stunning 3 year-old home with a 2-bedroom income suite in desirable Westsyde. This fully finished home boasts high-end finishes and ample space for a growing family. The custom kitchen by Excel Kitchens features a spacious island, quartz countertops, elegant cabinetry, and pendant lighting, creating a timeless atmosphere. The open-concept layout seamlessly connects the kitchen, dining & great room with a cozy fireplace, all leading to a front deck with breathtaking mountain views. The master bedroom offers a walk-in closet and a 5-piece ensuite with quartz countertops and custom cabinetry. Two additional bedrooms and a full bath complete the upper level. The basement has a self-contained 2-bedroom suite with private entry & laundry. An extra basement bedroom has been retained for upstairs use. The suite is currently vacant, choose your tenants! A double garage, private fenced backyard with hot tub that backs onto green park and new retaining wall complete this fanastic property. (id:51532)
Tags
| Property Summary |
|---|
| Building |
|---|
| Level | Rooms | Dimensions |
|---|---|---|
| Basement | 3pc Bathroom | Measurements not available |
| Kitchen | 13 ft ,8 in x 8 ft | |
| Living room | 19 ft ,6 in x 17 ft | |
| Bedroom | 9 ft ,6 in x 10 ft ,10 in | |
| Bedroom | 9 ft ,8 in x 9 ft ,10 in | |
| Bedroom | 13 ft ,8 in x 8 ft | |
| Foyer | 7 ft ,6 in x 5 ft ,8 in | |
| Main level | 4pc Bathroom | Measurements not available |
| 5pc Ensuite bath | Measurements not available | |
| Kitchen | 9 ft ,2 in x 15 ft | |
| Dining room | 10 ft ,8 in x 10 ft ,10 in | |
| Living room | 21 ft ,6 in x 18 ft ,2 in | |
| Primary Bedroom | 14 ft ,6 in x 13 ft | |
| Bedroom | 10 ft ,6 in x 10 ft | |
| Bedroom | 11 ft ,10 in x 10 ft ,6 in | |
| Laundry room | 5 ft x 5 ft ,8 in |
| Features | |||||
|---|---|---|---|---|---|
| Garage(2) | |||||
























































