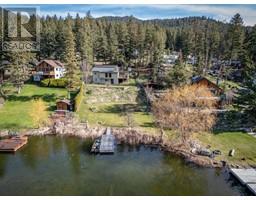300 MARIPOSA CRT, Kamloops, British Columbia, CA
Address: 300 MARIPOSA CRT, Kamloops, British Columbia
Summary Report Property
- MKT ID177678
- Building TypeHouse
- Property TypeSingle Family
- StatusBuy
- Added14 weeks ago
- Bedrooms5
- Bathrooms4
- Area4102 sq. ft.
- DirectionNo Data
- Added On13 Aug 2024
Property Overview
Exceptional executive family home nestled in one of Sun Rivers' premier locations. Situated on a spacious corner lot overlooking the 5th & 8th fairways, this home boasts unparalleled 180-degree views of the city. The bright main floor features two-story ceilings and expansive windows to capture the breathtaking views. The kitchen is equipped with high-end stainless steel appliances, complemented by a dining nook & a formal dining room for entertaining. The living room is anchored by a floor-to-ceiling river-rock wood-burning fireplace, leading out to a glass-rail deck. The main floor master bedroom offers a luxurious 6-piece ensuite and a walk-in closet w/ custom cabinetry. Upstairs, two bedrooms each with a private sundecks, accompanied by a 5-piece bath and a versatile nook ideal for a teen hangout or home office. The basement has an additional kitchen, a spacious rec room, a wine room, and an extra bedroom with a flex room - currently used as a gym. (id:51532)
Tags
| Property Summary |
|---|
| Building |
|---|
| Level | Rooms | Dimensions |
|---|---|---|
| Above | 4pc Bathroom | Measurements not available |
| Bedroom | 13 ft x 13 ft ,6 in | |
| Bedroom | 13 ft x 12 ft | |
| Dining nook | 9 ft x 5 ft | |
| Basement | 4pc Bathroom | Measurements not available |
| Kitchen | 4 ft x 17 ft | |
| Bedroom | 15 ft x 9 ft | |
| Bedroom | 13 ft x 15 ft | |
| Family room | 13 ft x 17 ft | |
| Recreational, Games room | 14 ft x 21 ft | |
| Storage | 8 ft x 12 ft | |
| Main level | 2pc Bathroom | Measurements not available |
| 6pc Ensuite bath | Measurements not available | |
| Kitchen | 12 ft x 14 ft | |
| Dining room | 12 ft x 14 ft | |
| Living room | 17 ft x 17 ft ,6 in | |
| Primary Bedroom | 12 ft x 14 ft | |
| Other | 12 ft x 9 ft ,4 in |
| Features | |||||
|---|---|---|---|---|---|
| Garage(2) | |||||


































































