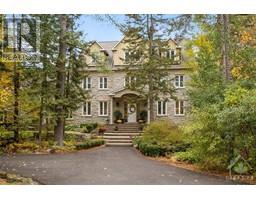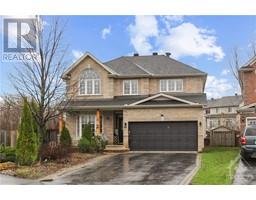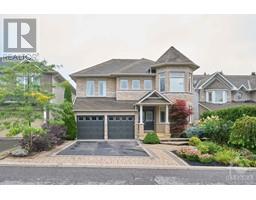130 ROBSON COURT UNIT#2D Kanata Lakes, KANATA, Ontario, CA
Address: 130 ROBSON COURT UNIT#2D, Kanata, Ontario
Summary Report Property
- MKT ID1407040
- Building TypeApartment
- Property TypeSingle Family
- StatusBuy
- Added14 weeks ago
- Bedrooms2
- Bathrooms2
- Area0 sq. ft.
- DirectionNo Data
- Added On15 Aug 2024
Property Overview
Well maintained 2-storey condo in the sought after quiet neighbourhood of Kanata Lakes. Backing right on the Kanata Golf & Country Club enjoy the beautiful views out your windows. Just a short walk to Kanata Centrum & Signature Centre with every amenity you need. This spacious condo is sure to impress with its large open concept floor plan, crown moulding, a cozy gas fireplace with a beautiful tiled surround and mantle, as well as wall-to-wall windows in the main living area. Eat-in galley-style kitchen with plenty of sun shining in and pot lighting. Sit back and enjoy the views from the balcony overlooking trees and the golf course as well as the Gatineau Hills in the distance. Primary suite comes complete with vaulted ceilings, a walk-in closet, your own separate "getting ready" room that leads to the ensuite with a stand-alone shower and large soaker tub. Make use of the oversized bonus room/loft upstairs with 2 additional storage closets and a skylight pouring all the sun in! (id:51532)
Tags
| Property Summary |
|---|
| Building |
|---|
| Land |
|---|
| Level | Rooms | Dimensions |
|---|---|---|
| Second level | Loft | 28'3" x 15'0" |
| Main level | Living room/Dining room | 25'11" x 12'1" |
| Kitchen | 13'0" x 8'2" | |
| Eating area | 10'2" x 10'0" | |
| Full bathroom | Measurements not available | |
| Primary Bedroom | 18'3" x 11'6" | |
| 4pc Ensuite bath | Measurements not available | |
| Other | Measurements not available | |
| Other | Measurements not available | |
| Bedroom | 12'3" x 8'9" | |
| Laundry room | Measurements not available |
| Features | |||||
|---|---|---|---|---|---|
| Cul-de-sac | Balcony | Underground | |||
| Visitor Parking | Refrigerator | Oven - Built-In | |||
| Cooktop | Dishwasher | Dryer | |||
| Microwave | Washer | Central air conditioning | |||
| Laundry - In Suite | |||||










































