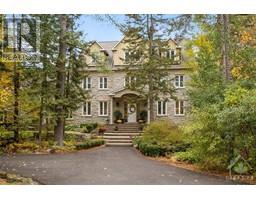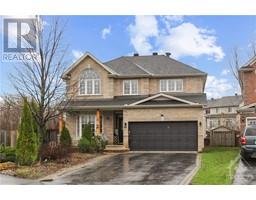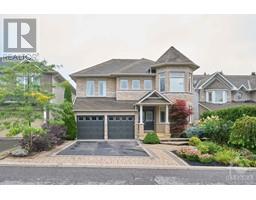146 EQUESTRIAN DRIVE Bridlewood, KANATA, Ontario, CA
Address: 146 EQUESTRIAN DRIVE, Kanata, Ontario
Summary Report Property
- MKT ID1404190
- Building TypeHouse
- Property TypeSingle Family
- StatusBuy
- Added14 weeks ago
- Bedrooms4
- Bathrooms3
- Area0 sq. ft.
- DirectionNo Data
- Added On11 Aug 2024
Property Overview
Nestled in the vibrant community of Bridlewood, this detached 4 bedroom home sits on a spacious corner lot that has been landscaped into a breathtaking oasis. There are many trees, shrubs & gardens as well as an alluring stoned waterfall that presents a serene & private countryside feel within the city. This wonderful family-friendly neighbourhood offers greenspace, walking paths, great schools, shopping and all amenities. The large home boasts both a family & a living room on the main level, as well as a sun-soaked kitchen and formal dining room. On the second level you’ll find 4 large bedrooms, a laundry room, and 2 full baths; the principal bedroom offering a 4 pc ensuite with a glass shower and soaker tub. The stunning Hardwood flooring throughout both levels and upgraded banister adds a sleek modern touch. To complete this home, the finished lower level provides more space for the growing family as well as a cozy gas fireplace. DOUBLE CAR GARAGE, NEW ROOF & FRESHLY SEALED DRIVEWAY (id:51532)
Tags
| Property Summary |
|---|
| Building |
|---|
| Land |
|---|
| Level | Rooms | Dimensions |
|---|---|---|
| Second level | Primary Bedroom | 13'6" x 15'0" |
| 4pc Ensuite bath | 9'4" x 10'7" | |
| Other | 5'0" x 6'8" | |
| Bedroom | 9'0" x 14'7" | |
| Bedroom | 8'10" x 11'7" | |
| Bedroom | 9'5" x 11'1" | |
| Full bathroom | 5'5" x 9'10" | |
| Laundry room | 5'5" x 6'0" | |
| Basement | Recreation room | 19'3" x 20'10" |
| Utility room | Measurements not available | |
| Storage | Measurements not available | |
| Main level | Foyer | 5'10" x 6'3" |
| Kitchen | 7'10" x 8'6" | |
| Eating area | 7'0" x 8'2" | |
| Dining room | 9'0" x 10'5" | |
| Living room | 9'6" x 17'0" | |
| Family room | 14'0" x 14'9" | |
| Mud room | 6'0" x 7'10" | |
| Partial bathroom | 4'6" x 5'0" |
| Features | |||||
|---|---|---|---|---|---|
| Attached Garage | Inside Entry | Refrigerator | |||
| Dishwasher | Dryer | Stove | |||
| Washer | Central air conditioning | ||||


















































