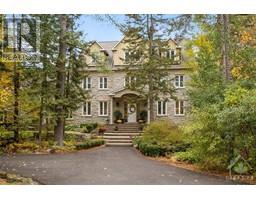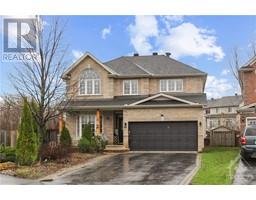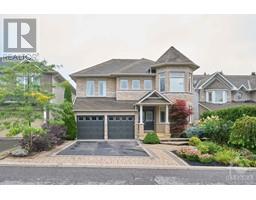163 YOHO DRIVE Bridlewood, KANATA, Ontario, CA
Address: 163 YOHO DRIVE, Kanata, Ontario
Summary Report Property
- MKT ID1396028
- Building TypeHouse
- Property TypeSingle Family
- StatusBuy
- Added20 weeks ago
- Bedrooms4
- Bathrooms3
- Area0 sq. ft.
- DirectionNo Data
- Added On30 Jun 2024
Property Overview
Open House Sunday 1-3pm. Stunning Holitzner home situated on a prime corner lot in highly sought-after Bridlewood. Fantastic curb appeal with impeccably maintained grounds that set the tone for what lies within. Entering this 3,400+ sqft home, you are greeted by a dramatic vaulted ceiling in the great room and a convenient front office with large windows flooding the space with natural light. Open concept kitchen/family room is heart of home with natural gas fp and gleaming hwd floors. Kitchen offers ample cabinetry and a cozy built-in eat-in area. Sunroom overlooks backyard oasis - this beautiful landscaped garden and serene pond create a peaceful retreat right at home! Elegant dining room with travertine flooring for those dinner parties. 2nd floor loft could be converted to bedroom. Bright primary bedroom has 2 walk-in closets and lavish 5-pc ensuite. Other bedrooms also generously sized and bright. Lower level offers a flex room for your individual needs, and plenty of storage! (id:51532)
Tags
| Property Summary |
|---|
| Building |
|---|
| Land |
|---|
| Level | Rooms | Dimensions |
|---|---|---|
| Second level | Loft | 12'7" x 11'6" |
| Bedroom | 15'4" x 11'5" | |
| Bedroom | 14'8" x 11'1" | |
| Primary Bedroom | 17'2" x 17'1" | |
| Other | Measurements not available | |
| Full bathroom | Measurements not available | |
| 5pc Ensuite bath | 14'1" x 9'7" | |
| Other | Measurements not available | |
| Lower level | Recreation room | 18'3" x 14'5" |
| Storage | 19'2" x 13'3" | |
| Utility room | 34'4" x 33'8" | |
| Main level | Office | 10'9" x 10'3" |
| Foyer | 17'5" x 9'1" | |
| Living room | 15'11" x 11'2" | |
| Dining room | 12'4" x 11'2" | |
| Sunroom | 11'0" x 9'3" | |
| Living room/Fireplace | 22'10" x 13'2" | |
| Kitchen | 22'10" x 12'9" | |
| Laundry room | Measurements not available | |
| Partial bathroom | Measurements not available |
| Features | |||||
|---|---|---|---|---|---|
| Park setting | Corner Site | Attached Garage | |||
| Surfaced | Dishwasher | Dryer | |||
| Microwave Range Hood Combo | Stove | Washer | |||
| Blinds | Central air conditioning | ||||
















































