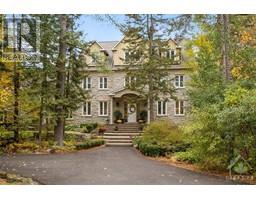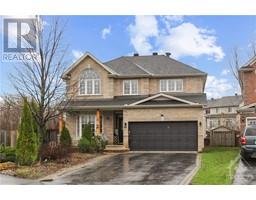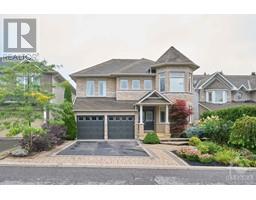23 NIGHTHAWK CRESCENT PINE MEADOWS, KANATA, Ontario, CA
Address: 23 NIGHTHAWK CRESCENT, Kanata, Ontario
Summary Report Property
- MKT ID1407715
- Building TypeRow / Townhouse
- Property TypeSingle Family
- StatusBuy
- Added13 weeks ago
- Bedrooms3
- Bathrooms3
- Area0 sq. ft.
- DirectionNo Data
- Added On18 Aug 2024
Property Overview
Nestled in the highly sought-after Bridlewood neighborhood, this stunning attached bungalow showcases impressive 13-foot ceilings with skylights and beautiful flow throughout the home. Upon entry, you are greeted by an expansive living space and open-concept design seamlessly integrating the living, dining, and kitchen areas, creating a perfect environment for both entertaining and everyday living. The master suite is a sanctuary of comfort, offering a serene escape with its generous proportions, walk-in closet and spa-like ensuite bathroom with skylight for an open airy feel. The lower level of the home is fully finished, offering additional bedrooms, full washroom, and living space ideal for a family room, home gym, or entertainment area. This exceptional bungalow offers a rare opportunity to live in one of Bridlewood's most coveted neighborhoods. Don't miss your chance to make this dream home your reality. The home is freshly painted throughout. (id:51532)
Tags
| Property Summary |
|---|
| Building |
|---|
| Land |
|---|
| Level | Rooms | Dimensions |
|---|---|---|
| Lower level | Recreation room | 17'4" x 17'0" |
| 4pc Bathroom | 11'3" x 4'11" | |
| Bedroom | 16'5" x 11'9" | |
| Hobby room | 16'2" x 10'1" | |
| Storage | 30'2" x 20'1" | |
| Main level | Living room/Dining room | 26'0" x 10'0" |
| Kitchen | 17'8" x 8'9" | |
| Family room/Fireplace | 17'8" x 10'0" | |
| Primary Bedroom | 14'1" x 11'10" | |
| 4pc Ensuite bath | 13'0" x 8'10" | |
| 4pc Bathroom | 8'2" x 4'11" | |
| Bedroom | 16'11" x 9'4" | |
| Laundry room | 6'6" x 4'11" |
| Features | |||||
|---|---|---|---|---|---|
| Automatic Garage Door Opener | Attached Garage | Refrigerator | |||
| Dishwasher | Dryer | Freezer | |||
| Hood Fan | Stove | Washer | |||
| Central air conditioning | |||||










































