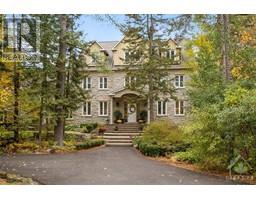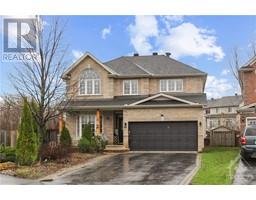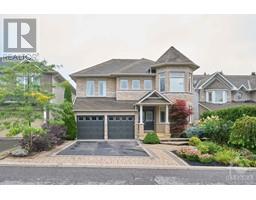947 SHIMMERTON CIRCLE Bridlewood, KANATA, Ontario, CA
Address: 947 SHIMMERTON CIRCLE, Kanata, Ontario
4 Beds4 Baths0 sqftStatus: Buy Views : 807
Price
$874,900
Summary Report Property
- MKT ID1407280
- Building TypeHouse
- Property TypeSingle Family
- StatusBuy
- Added14 weeks ago
- Bedrooms4
- Bathrooms4
- Area0 sq. ft.
- DirectionNo Data
- Added On15 Aug 2024
Property Overview
Welcome to this stunning detached home with a double garage and 4 bedrooms and 4 bathrooms. The main floor boasts 9 ft ceilings, an open-concept design, and a chef's kitchen complete with a built-in oven, perfect for culinary enthusiasts. In the upper level, the spacious master bedroom offers a luxurious retreat, along with three additional generously sized bedrooms. There is a large recreation room in the fully finished basement, ideal for entertaining or hosting family gatherings. The backyard is fenced with a deck, perfect for outdoor BBQs and relaxing evenings. With its contemporary style and comfort, this home is an epitome of modern living. Get a private showing today! (id:51532)
Tags
| Property Summary |
|---|
Property Type
Single Family
Building Type
House
Storeys
2
Title
Freehold
Neighbourhood Name
Bridlewood
Land Size
36.05 ft X 81.94 ft
Built in
2017
Parking Type
Attached Garage
| Building |
|---|
Bedrooms
Above Grade
4
Bathrooms
Total
4
Partial
1
Interior Features
Appliances Included
Refrigerator, Oven - Built-In, Cooktop, Dishwasher, Dryer, Hood Fan, Washer
Flooring
Hardwood, Laminate, Tile
Basement Type
Full (Finished)
Building Features
Features
Automatic Garage Door Opener
Foundation Type
Poured Concrete
Style
Detached
Structures
Deck
Heating & Cooling
Cooling
Central air conditioning
Heating Type
Forced air
Utilities
Utility Sewer
Municipal sewage system
Water
Municipal water
Exterior Features
Exterior Finish
Stone, Siding, Vinyl
Neighbourhood Features
Community Features
Family Oriented
Amenities Nearby
Public Transit, Shopping
Parking
Parking Type
Attached Garage
Total Parking Spaces
4
| Land |
|---|
Lot Features
Fencing
Fenced yard
Other Property Information
Zoning Description
Residential
| Level | Rooms | Dimensions |
|---|---|---|
| Second level | Primary Bedroom | 15’8” x 13’0” |
| 4pc Ensuite bath | Measurements not available | |
| Bedroom | 11’1” x 10’6” | |
| Bedroom | 10’0” x 10’7” | |
| Bedroom | 10’0” x 11’0” | |
| 3pc Bathroom | Measurements not available | |
| Laundry room | Measurements not available | |
| Basement | Recreation room | 28’0” x 16’0” |
| Main level | Foyer | Measurements not available |
| Partial bathroom | Measurements not available | |
| Dining room | 14’0” x 11’0” | |
| Family room | 16’0” x 13’0” | |
| Kitchen | 14’4” x 12’0” | |
| Eating area | 12’4” x 9’6” |
| Features | |||||
|---|---|---|---|---|---|
| Automatic Garage Door Opener | Attached Garage | Refrigerator | |||
| Oven - Built-In | Cooktop | Dishwasher | |||
| Dryer | Hood Fan | Washer | |||
| Central air conditioning | |||||







































