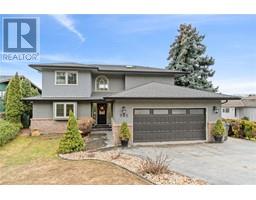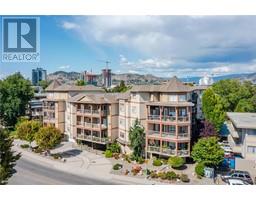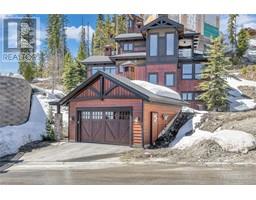1610 Gordon Drive Unit# 205 Kelowna North, Kelowna, British Columbia, CA
Address: 1610 Gordon Drive Unit# 205, Kelowna, British Columbia
Summary Report Property
- MKT ID10311261
- Building TypeApartment
- Property TypeSingle Family
- StatusBuy
- Added18 weeks ago
- Bedrooms2
- Bathrooms2
- Area1152 sq. ft.
- DirectionNo Data
- Added On17 Jul 2024
Property Overview
Well maintained 2 bedroom 2 bath in ROYAL OAK! Spacious kitchen with lots of wood cabinetry, double sinks and space for a dinette table or desk. Formal dining area conveniently off the kitchen open to the living room that features a glass patio doors and a spacious enclosed deck can be enjoyed year round. Large master bedroom, walk-thru closet & 5 price ensuite w/tub-shower combo. Vanity provides ample storage & countertop space. Roomy second bedroom, 3 piece main bath and laundry room in suite. Entry way closet w/mirrored doors carries natural light throughout and NEW laminate flooring. Building amenities feature a common room with full kitchen and games room with ping pong table. Secure underground parking space. 55+ building in prime location; 5 minute walk to Capri mall that has a grocery store, food court, bowling alley & shopping. (id:51532)
Tags
| Property Summary |
|---|
| Building |
|---|
| Level | Rooms | Dimensions |
|---|---|---|
| Main level | Laundry room | 9'4'' x 5'4'' |
| 3pc Bathroom | 7'2'' x 7'5'' | |
| Bedroom | 10'1'' x 12'0'' | |
| 4pc Ensuite bath | 5'0'' x 8'8'' | |
| Primary Bedroom | 13'0'' x 14'1'' | |
| Kitchen | 10'1'' x 10'3'' | |
| Dining room | 8'8'' x 10'7'' | |
| Living room | 15'1'' x 15'11'' |
| Features | |||||
|---|---|---|---|---|---|
| One Balcony | Underground | Refrigerator | |||
| Dishwasher | Dryer | Range - Electric | |||
| Microwave | Washer | Wall unit | |||





















































