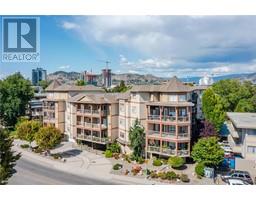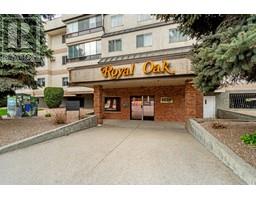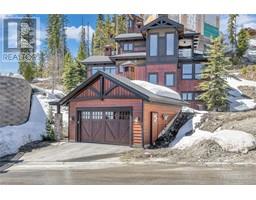988 Monashee Place Dilworth Mountain, Kelowna, British Columbia, CA
Address: 988 Monashee Place, Kelowna, British Columbia
Summary Report Property
- MKT ID10305546
- Building TypeHouse
- Property TypeSingle Family
- StatusBuy
- Added22 weeks ago
- Bedrooms6
- Bathrooms4
- Area3581 sq. ft.
- DirectionNo Data
- Added On19 Jun 2024
Property Overview
Magnificently maintained family home offers gorgeous mountain views! Vaulted ceilings in entryway, floor to ceiling windows throughout the living & dining area w/French doors leading to massive deck. Galley style kitchen w/ ample cabinetry & bar seating open to dining & living area. 1 bdrm & 2 pc bath all recently painted. Upper level holds the Primary retreat w/ huge walk-in closet & 5pc ensuite that features a soaker tub, glass shower & double vanity. 2 added bdrms & 4pc bath. Lower level contains a massive rec room w/ fireplace & access to the backyard & hot tub. 2 bdrms 3 pc bath & spacious storage room. Huge .21 acre lot fully fenced w/ mature landscaping & in-ground pool w/new cover safe to walk on & garden area. Flat driveway, double car garage w/ added driveway spaces. (id:51532)
Tags
| Property Summary |
|---|
| Building |
|---|
| Level | Rooms | Dimensions |
|---|---|---|
| Second level | Bedroom | 12'1'' x 12'3'' |
| 2pc Bathroom | 3'5'' x 7'5'' | |
| Foyer | 6'7'' x 9'10'' | |
| Dining room | 12'3'' x 15'6'' | |
| Other | 16'4'' x 10'2'' | |
| Laundry room | 10'11'' x 14'3'' | |
| Bedroom | 9'10'' x 14'0'' | |
| Kitchen | 12'3'' x 10'11'' | |
| Living room | 12'3'' x 21'9'' | |
| Third level | 4pc Bathroom | 8'4'' x 4'11'' |
| Bedroom | 11'10'' x 11'9'' | |
| Bedroom | 12'0'' x 10'1'' | |
| Other | 6'7'' x 8'5'' | |
| 5pc Ensuite bath | 13'2'' x 8'5'' | |
| Primary Bedroom | 14'3'' x 15'5'' | |
| Main level | Utility room | 8'0'' x 5'9'' |
| Storage | 17'11'' x 9'11'' | |
| 3pc Bathroom | 12'11'' x 6'0'' | |
| Bedroom | 11'7'' x 12'3'' | |
| Recreation room | 15'3'' x 22'10'' |
| Features | |||||
|---|---|---|---|---|---|
| Private setting | Irregular lot size | Two Balconies | |||
| Attached Garage(2) | Refrigerator | Dishwasher | |||
| Dryer | Range - Electric | Washer | |||
| Central air conditioning | |||||





















































































