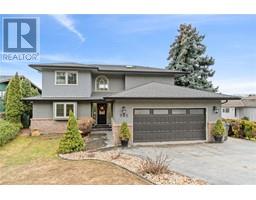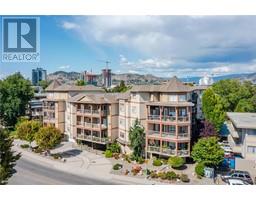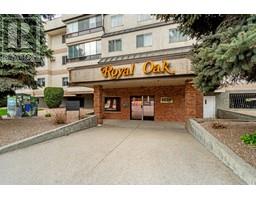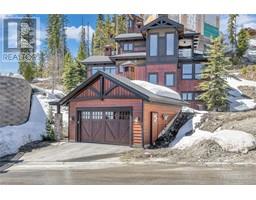974 Wilson Avenue Kelowna North, Kelowna, British Columbia, CA
Address: 974 Wilson Avenue, Kelowna, British Columbia
Summary Report Property
- MKT ID10321859
- Building TypeFourplex
- Property TypeSingle Family
- StatusBuy
- Added14 weeks ago
- Bedrooms3
- Bathrooms3
- Area1792 sq. ft.
- DirectionNo Data
- Added On14 Aug 2024
Property Overview
***NEW BUILD*** Brand new townhome showcases a private 26.9 X 12'10 sq ft ROOFTOP PATIO showing off gorgeous city, lake & mountain views. Park in your secured garage w/direct access to the interior of the home. Light & modern colour palette though out both levels. 1st level features an open foyer, den/flex room, 2 nicely appointed bdrms & laundry. Main level features an open kitchen, living & dining area w/ high ceilings. Kitchen has high end LG SS appliance package inc. wine fridge, ample amount of cabinetry & pantry. Island w/bar seating. Beautiful primary suite w/ private ensuite features double sinks & tiled shower + a nicely sized walk-in closet. Located A short walk to Okanagan Lake, restaurants, shopping, casino, breweries & Knox Mountain. 20 minute drive to Kelowna International Airport & UBCO. This is a prime location! (id:51532)
Tags
| Property Summary |
|---|
| Building |
|---|
| Level | Rooms | Dimensions |
|---|---|---|
| Second level | Other | 6'0'' x 7'0'' |
| 4pc Ensuite bath | 5'6'' x 10'10'' | |
| Primary Bedroom | 12'0'' x 13'9'' | |
| 2pc Bathroom | 5'5'' x 5'8'' | |
| Living room | 20'6'' x 14'6'' | |
| Kitchen | 16'0'' x 10'1'' | |
| Main level | Den | 14'0'' x 8'0'' |
| Utility room | 4'6'' x 6'0'' | |
| Laundry room | 6'0'' x 10'1'' | |
| 4pc Bathroom | 5'6'' x 10'1'' | |
| Bedroom | 9'8'' x 10'6'' | |
| Bedroom | 9'7'' x 10'6'' | |
| Foyer | 12'4'' x 4'6'' |
| Features | |||||
|---|---|---|---|---|---|
| Attached Garage(1) | Refrigerator | Dishwasher | |||
| Dryer | Cooktop - Gas | Oven - gas | |||
| Range - Gas | Microwave | Washer | |||
| Washer & Dryer | Central air conditioning | ||||








































































