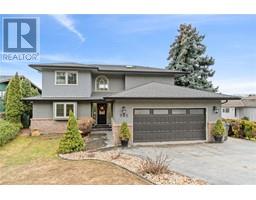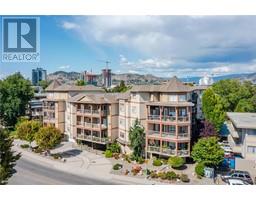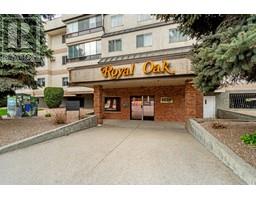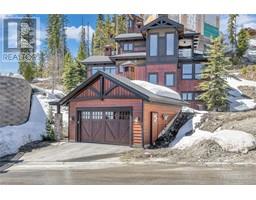737 Patterson Avenue Unit# 2 Kelowna South, Kelowna, British Columbia, CA
Address: 737 Patterson Avenue Unit# 2, Kelowna, British Columbia
Summary Report Property
- MKT ID10322262
- Building TypeHouse
- Property TypeSingle Family
- StatusBuy
- Added13 weeks ago
- Bedrooms3
- Bathrooms3
- Area1665 sq. ft.
- DirectionNo Data
- Added On19 Aug 2024
Property Overview
Modern single family home features clean contemporary interior! Open & spacious main level features a gas fireplace in the living room w/ crisp white stone from floor to ceiling & a beautiful natural wood mantel to add a touch of warmth. Large windows & formal dining area. Kitchen showcases a large island w/bar seating perfect for entertaining! High end SS appliance package w/gas range. Loads of clean white cabinetry & access to the patio space. Covered area great for dining, easy care lawn space. Upper level contains the large primary bedroom with walk-in closet and beautiful 3 piece ensuite. 2 additional bedrooms, full 4 piece bath & laundry room. Located in Kelowna south this is a short walk to the beach, restaurants, shopping, schools and Kelowna General Hospital. (id:51532)
Tags
| Property Summary |
|---|
| Building |
|---|
| Land |
|---|
| Level | Rooms | Dimensions |
|---|---|---|
| Second level | Laundry room | 7'7'' x 7'6'' |
| 4pc Bathroom | 5'2'' x 9'8'' | |
| Bedroom | 13'8'' x 9'8'' | |
| Bedroom | 10'0'' x 11'10'' | |
| 4pc Ensuite bath | 13'8'' x 8'2'' | |
| Other | 6'8'' x 8'3'' | |
| Primary Bedroom | 14'0'' x 12'1'' | |
| Main level | 2pc Bathroom | 4'11'' x 4'11'' |
| Living room | 15'6'' x 15'9'' | |
| Dining room | 6'7'' x 12'3'' | |
| Kitchen | 13'0'' x 15'7'' |
| Features | |||||
|---|---|---|---|---|---|
| Level lot | See remarks | Attached Garage(1) | |||
| Refrigerator | Dishwasher | Dryer | |||
| Range - Gas | Washer | Central air conditioning | |||




































































