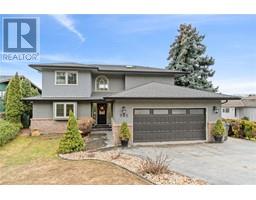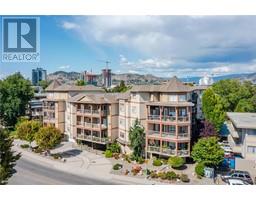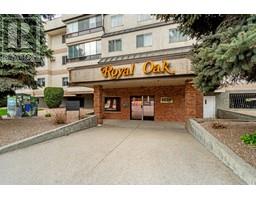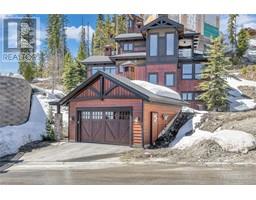831 Clarance Avenue Upper Mission, Kelowna, British Columbia, CA
Address: 831 Clarance Avenue, Kelowna, British Columbia
Summary Report Property
- MKT ID10317857
- Building TypeHouse
- Property TypeSingle Family
- StatusBuy
- Added19 weeks ago
- Bedrooms4
- Bathrooms4
- Area2665 sq. ft.
- DirectionNo Data
- Added On10 Jul 2024
Property Overview
Gorgeous 4 bdrm 3 bth family home w/LEGAL 1 BDRM SUITE! Wide open floorplan, rich wood flooring & kitchen cabinetry, high end Stainless Steel appliances, quartz countertops, built-in wine storage, bar seating, pantry & lots of windows. Deck access off living area has ample space for lounging, dining & relaxing w/ beautiful peek-a-boo lake & mountain views. Primary bdrm boasts a large walk-in closet; his & her sinks, spacious vanity, & tile shower w/glass door. 2 additional nice size bdrms 4 pc bth & laundry on this level. Lower level contains the gym/rec room & utility separate from the suite. The fully self contained suite is accessed from side entrance & has a full kitchen w/lots of cabinetry, SS appliances, large living room window. Generous sized bdrm, full bth & laundry. Covered back deck w/hot tub, fully fenced yard. Dbl garage & extra parking Located close to the new Canyon Falls High School, parks & in family orientated area. Short drive to local shops, wineries & the lake. (id:51532)
Tags
| Property Summary |
|---|
| Building |
|---|
| Land |
|---|
| Level | Rooms | Dimensions |
|---|---|---|
| Second level | Bedroom | 13'2'' x 11'5'' |
| 4pc Bathroom | 9'8'' x 4'11'' | |
| Laundry room | 9'8'' x 6'7'' | |
| Bedroom | 9'8'' x 11'1'' | |
| 4pc Ensuite bath | 8'3'' x 9'0'' | |
| Primary Bedroom | 18'8'' x 11'9'' | |
| Dining room | 6'5'' x 19'2'' | |
| Kitchen | 14'10'' x 11'10'' | |
| Main level | Utility room | 5'0'' x 11'9'' |
| 2pc Bathroom | 4'11'' x 7'7'' | |
| Recreation room | 12'4'' x 16'10'' | |
| Living room | 15'1'' x 20'6'' | |
| Additional Accommodation | Full bathroom | 4'11'' x 11'4'' |
| Primary Bedroom | 13'2'' x 11'6'' | |
| Other | 6'5'' x 9'5'' | |
| Kitchen | 11'1'' x 9'4'' | |
| Living room | 11'7'' x 10'11'' |
| Features | |||||
|---|---|---|---|---|---|
| Central island | One Balcony | See Remarks | |||
| Attached Garage(2) | Central air conditioning | ||||








































































